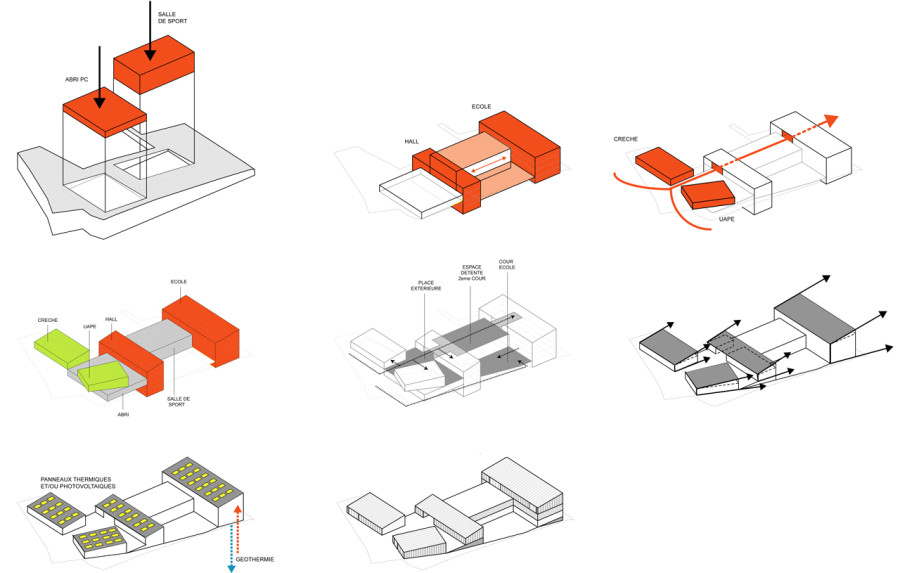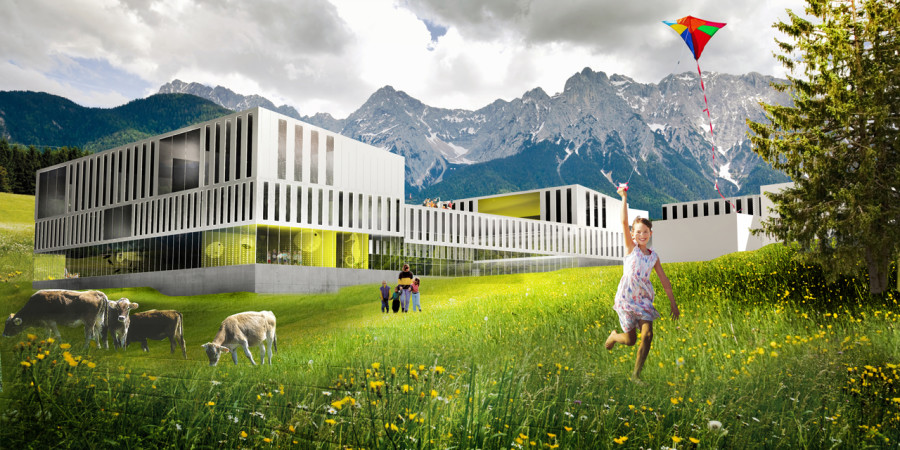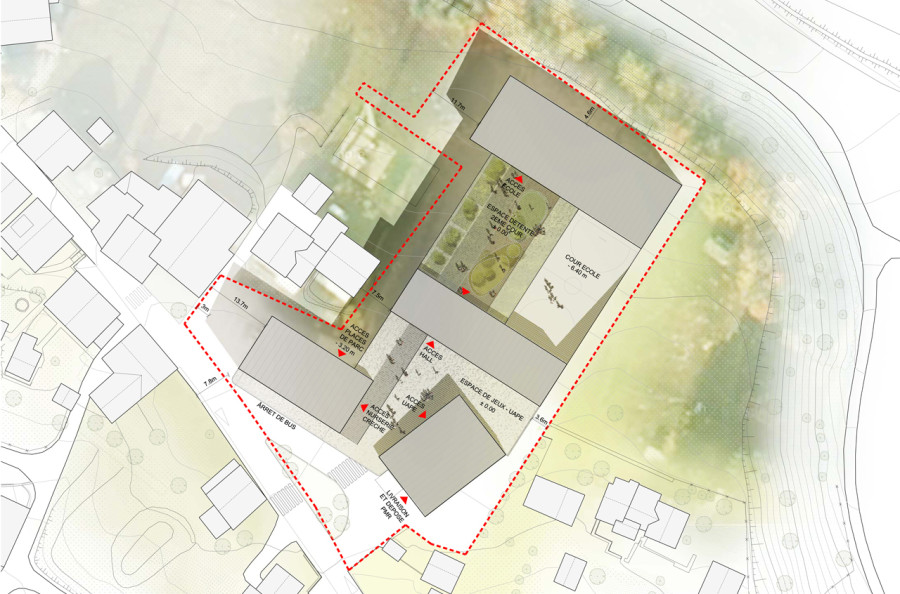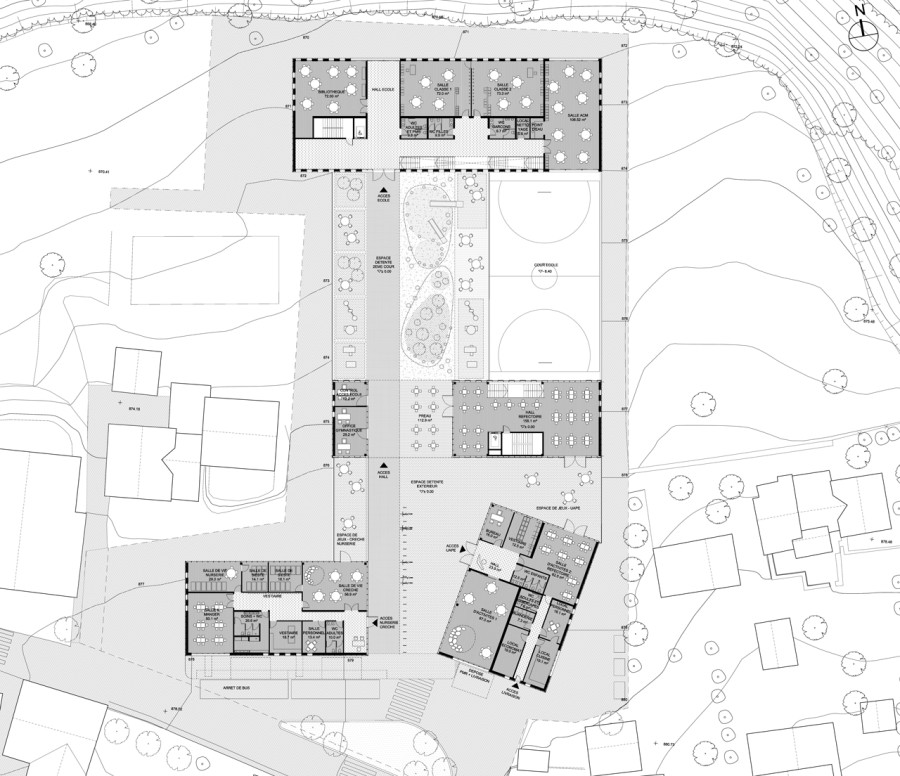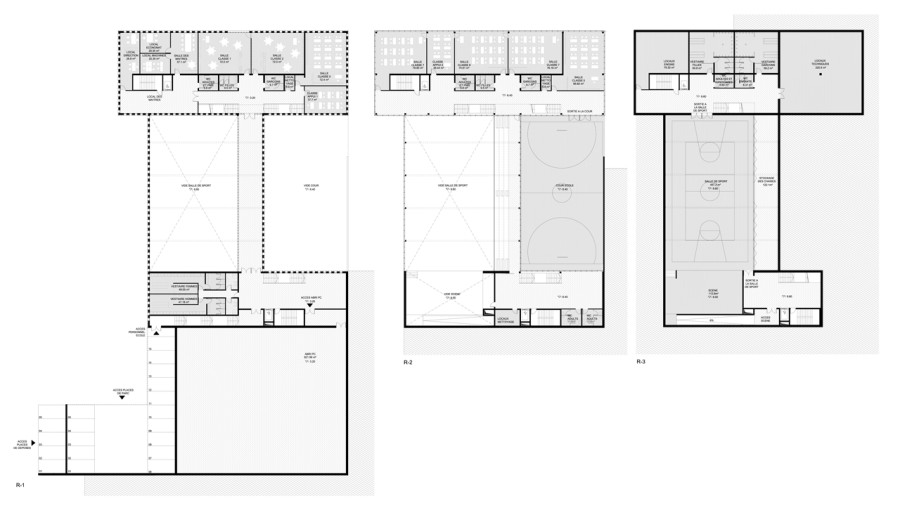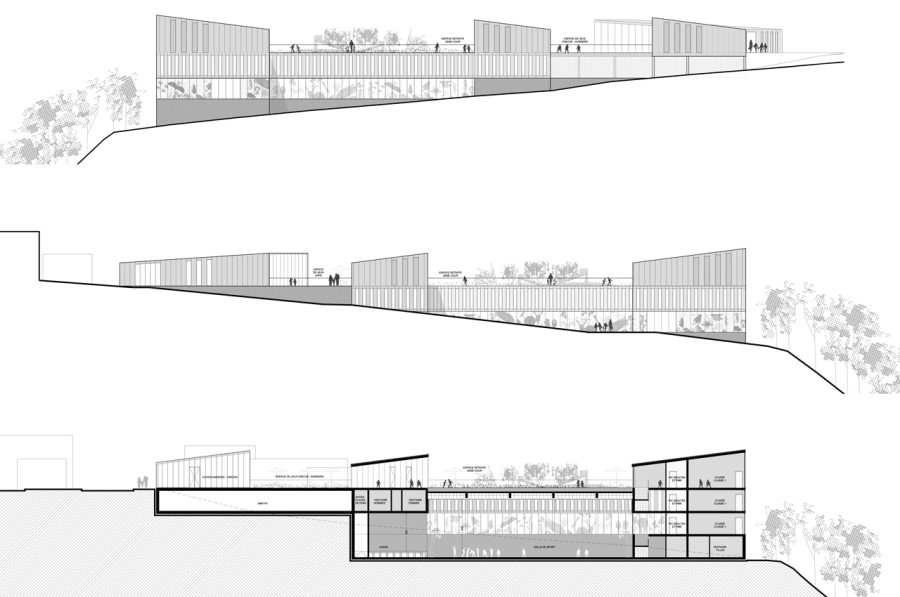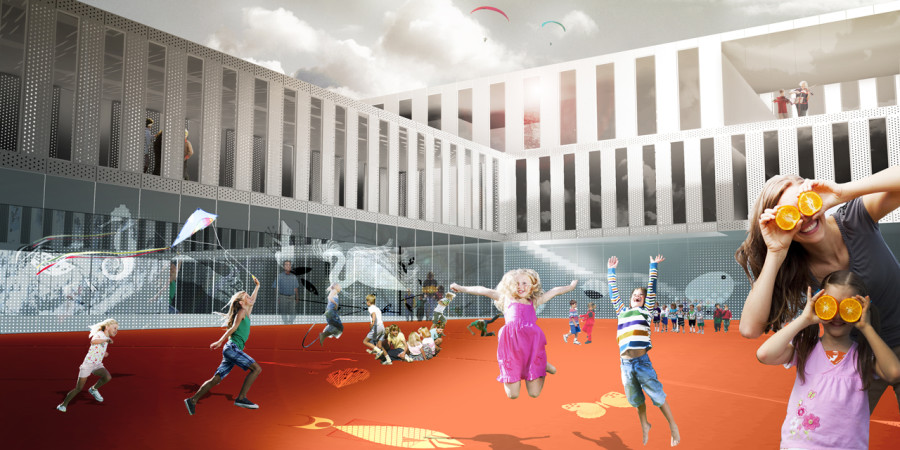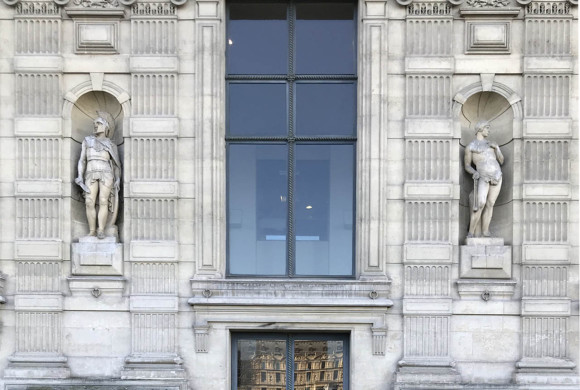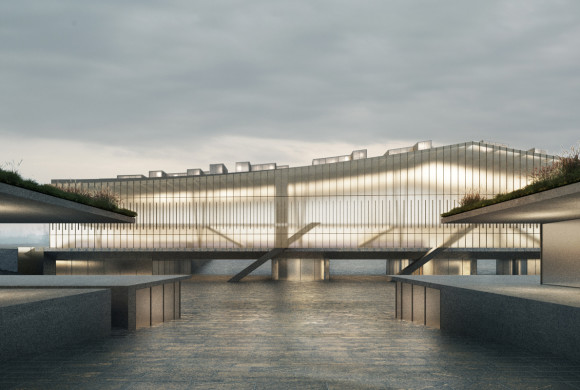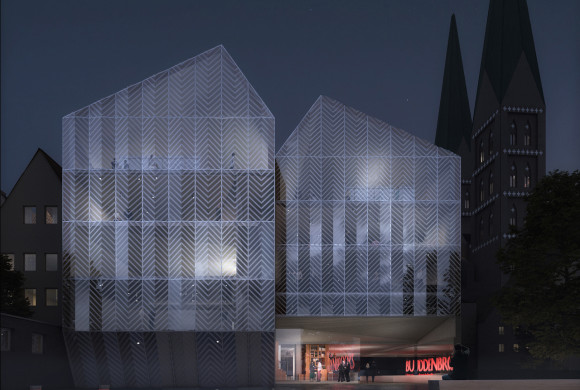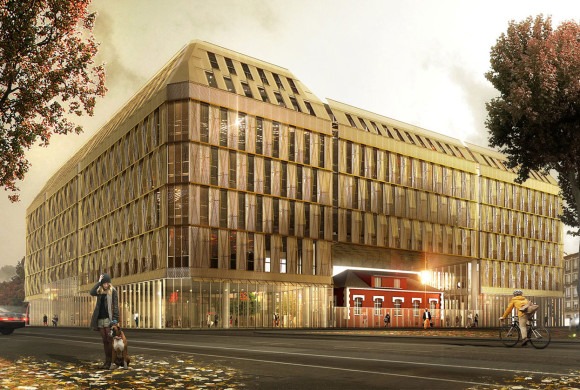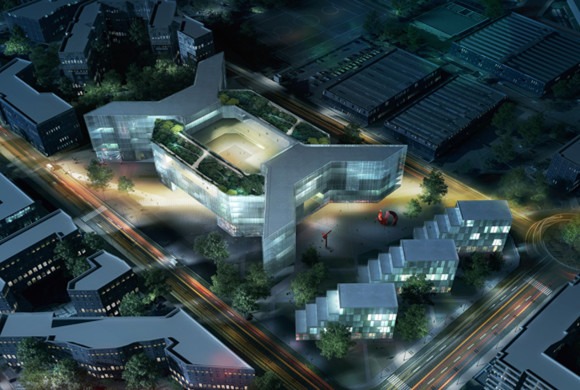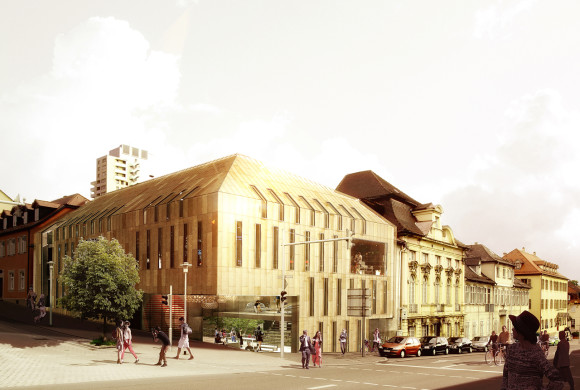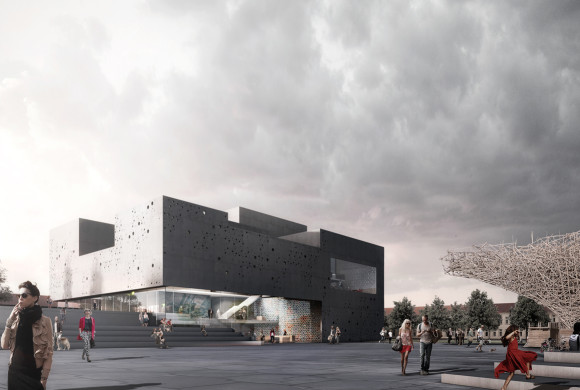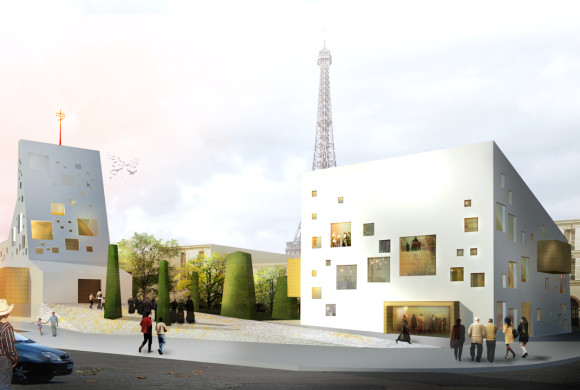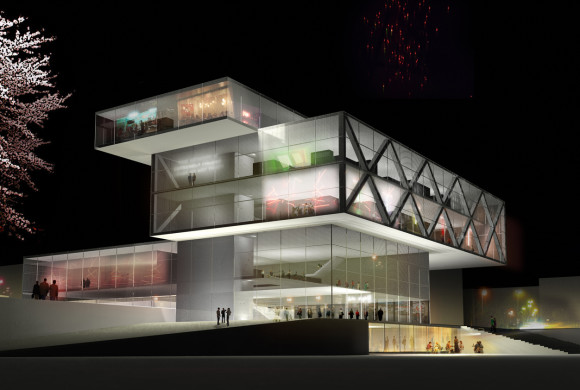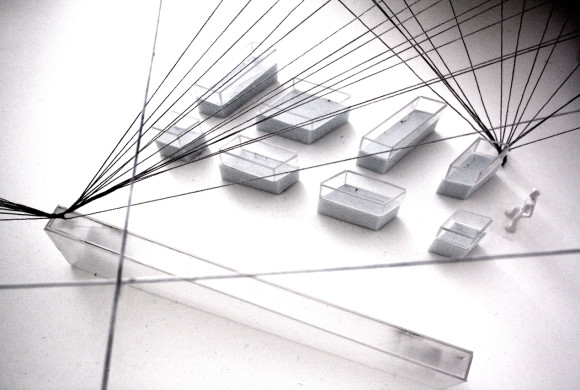PRIMARY SCHOOL VERSEGÈRES
CONSTRUCTION OF A NEW SCHOOL CENTRE VERSEGERES, SWITZERLAND
CLIENT
City of Bagnes, Switzerland
SIZE
5 223 m2
PROGRAM
Primary school classes with support and library rooms, a reception unit comprising a refectory, a nursery, a gym
BUDGET
€ 9,4 M VAT Ex.
ARCHITECTS
Itamar Krauss
ASSIGNMENT
Complete
STATUS
Competition 2013
The project is located in the heart of the Swiss mountains, on a North-South oriented plot of land. This one long and narrow, stretches from the main road of the municipality towards the hilly landscape of the Alps, on a site with very strong slope. The program for the new school center forms itself around two different sets answering logics of activity and functioning. The first one articulates around a nursery and elementary school, and around a gymnasium for 200 pupils. The second accommodate a day-nursery, a nursery, a unit for pupils reception. The choice of putting underground the impressive volume of the gymnasium, create the necessary articulation of the various programs on the site and take advantage of the topographic constraints of the site. The gymnasiums roof guarantees an accessibility from the street level and favors a soft progress of public places towards the more private spaces. The whole project contains roofs opening towards the landscape in the North, who allow the installation on their south face of ideally directed solar panels. Finally, a regular framework of vertical openings draws the façade’s composition, readable as a succession of strata, favoring the integration of the building in its natural context.
- Categories:
- Likes:
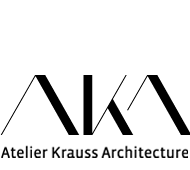
 En
En  Fr
Fr 





