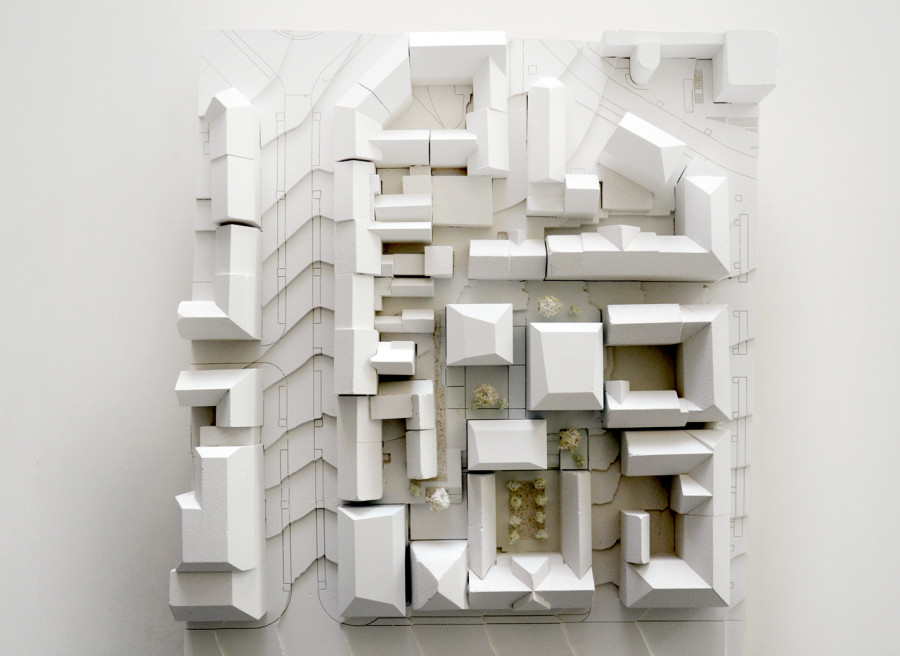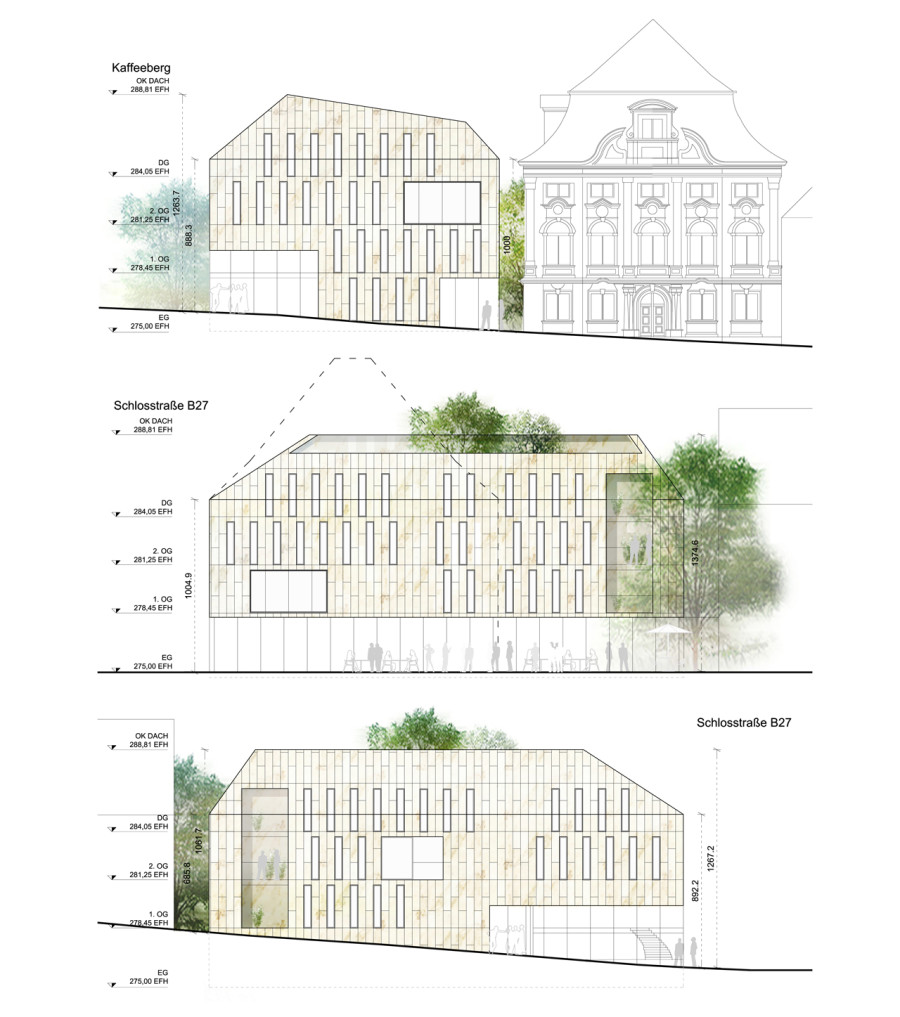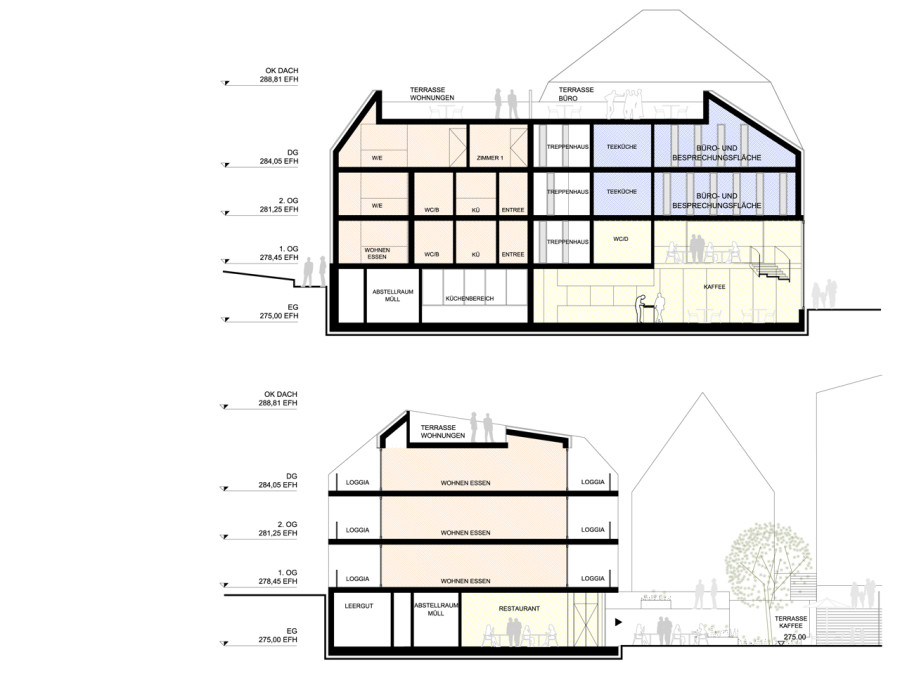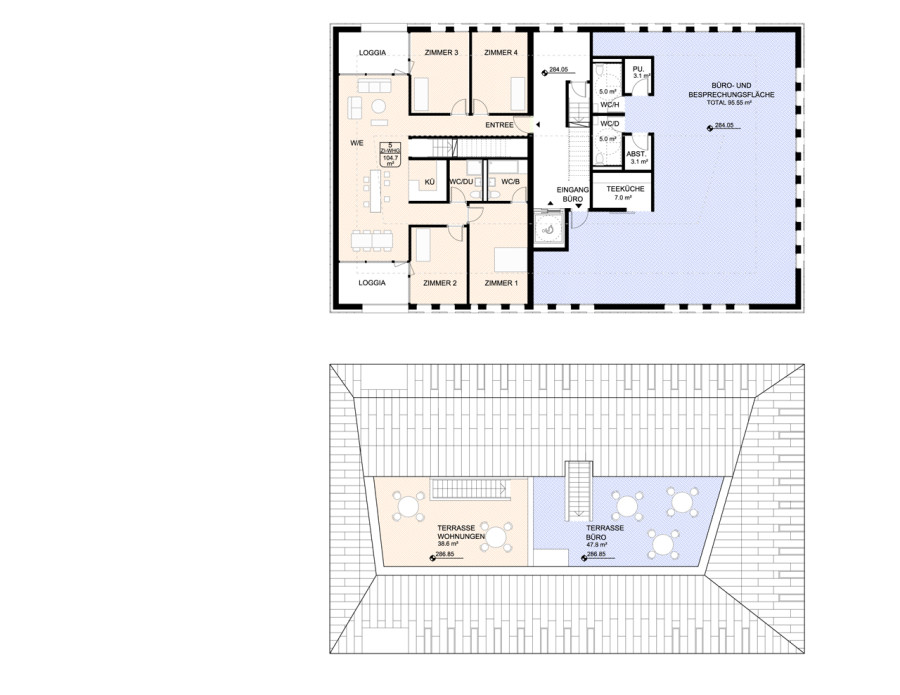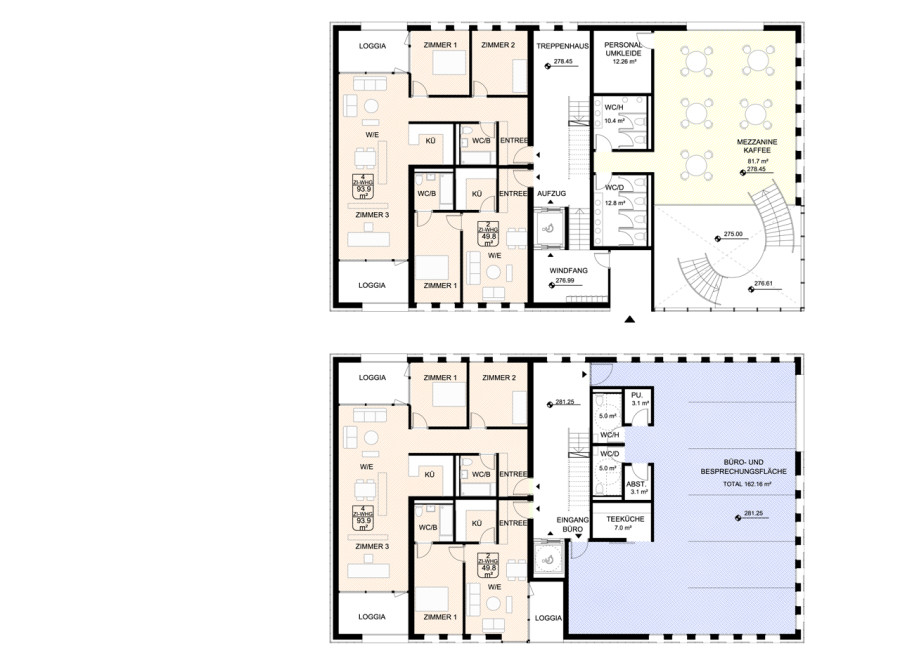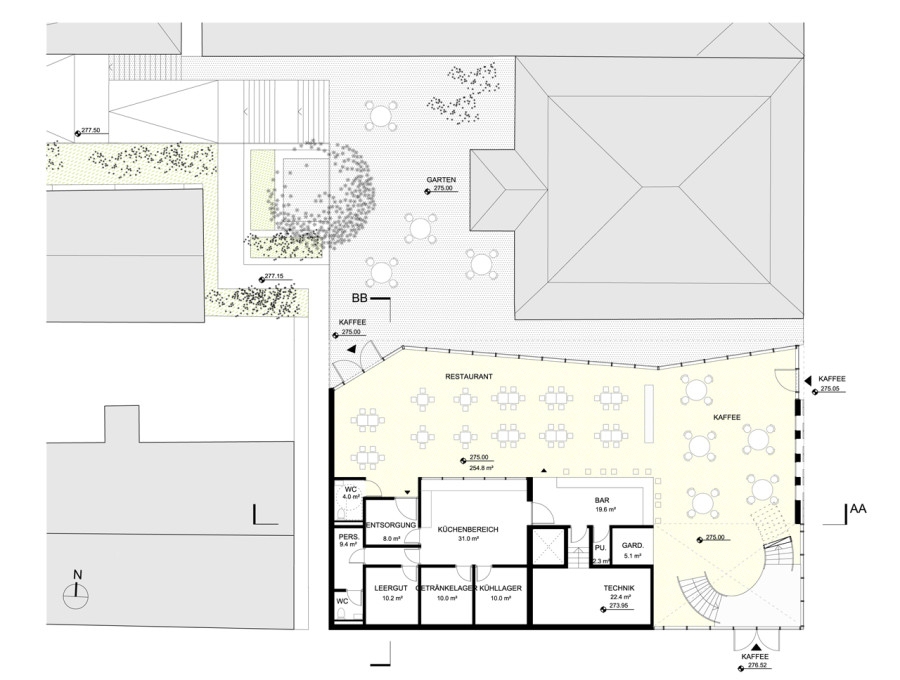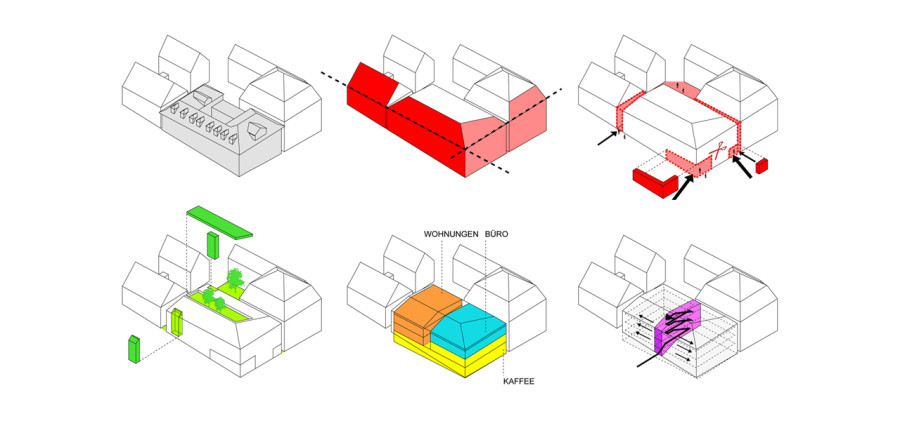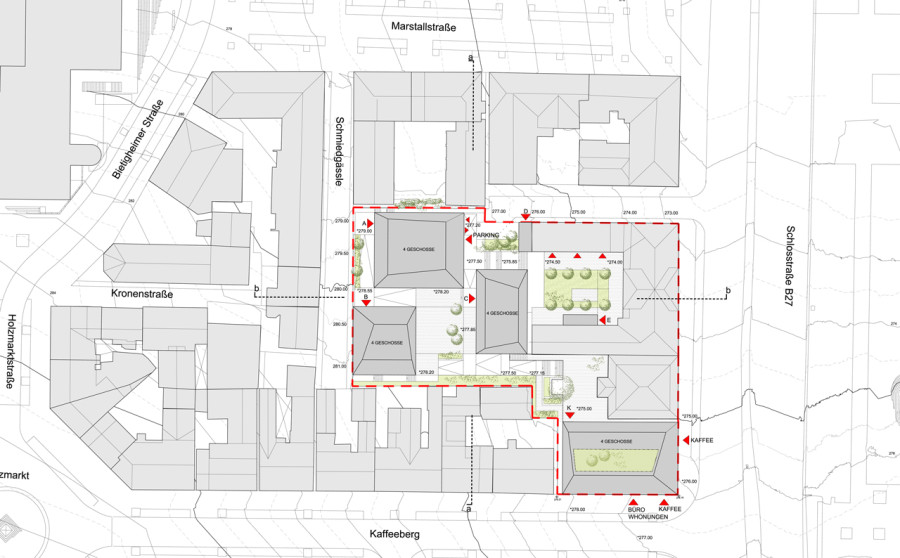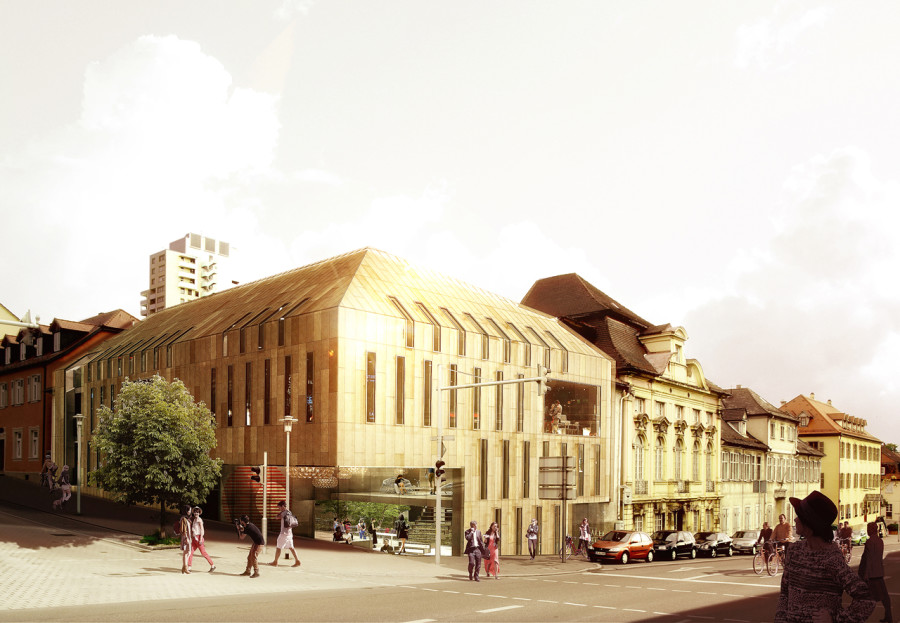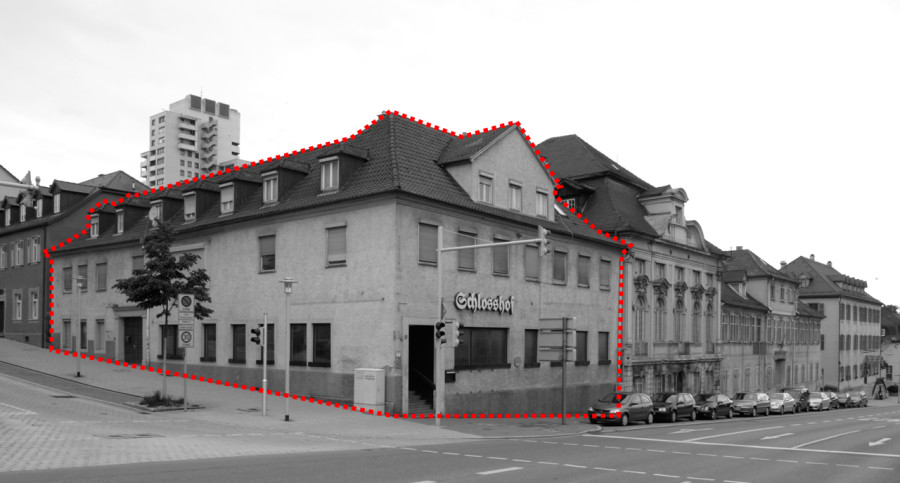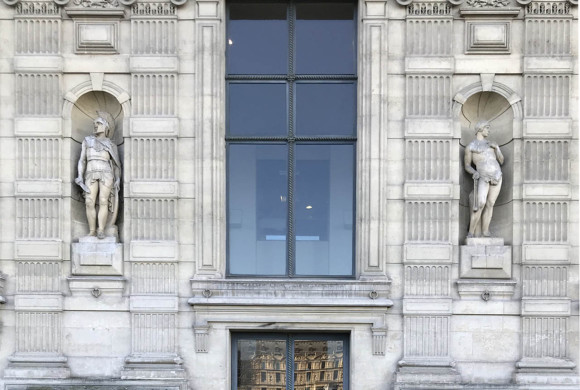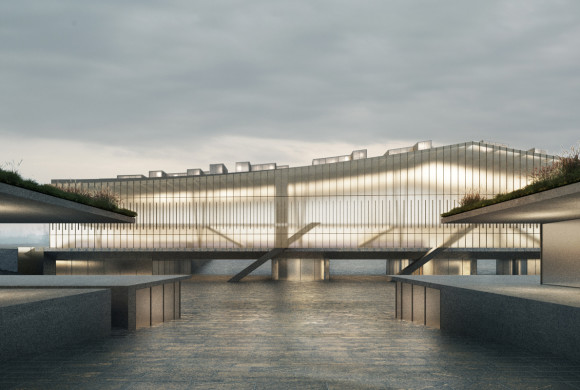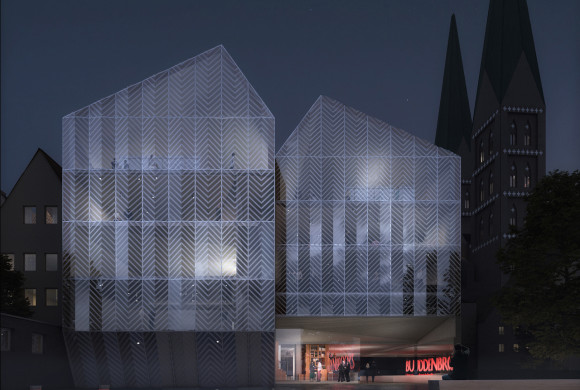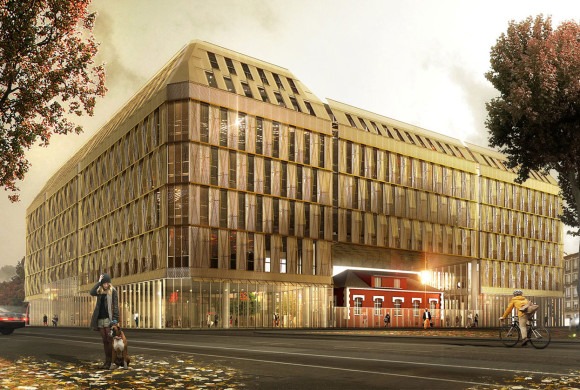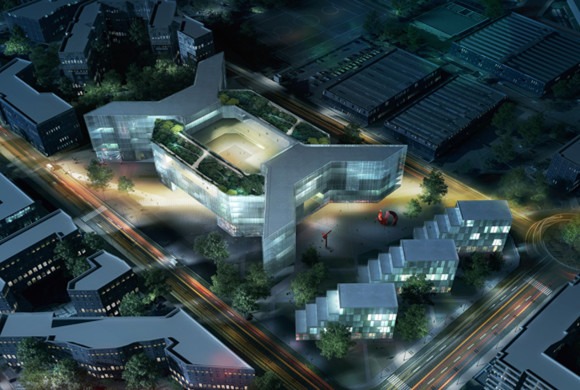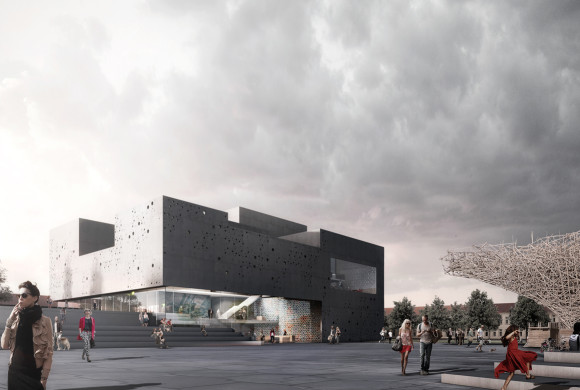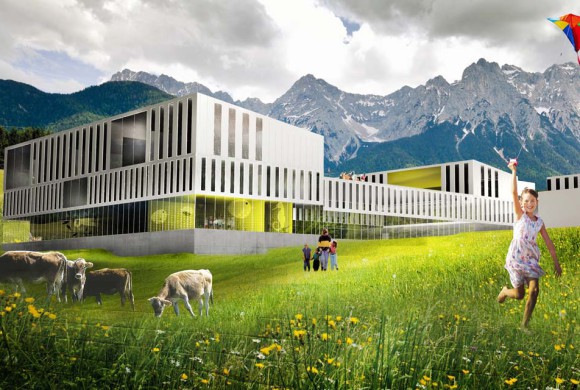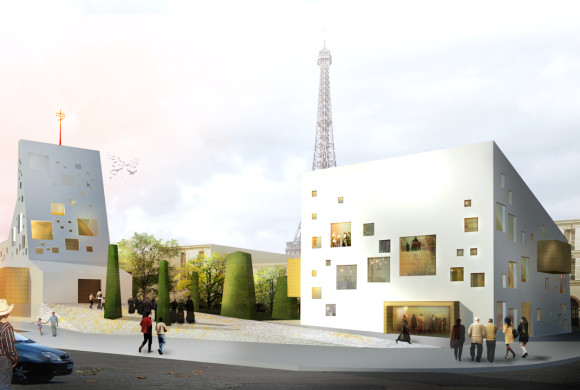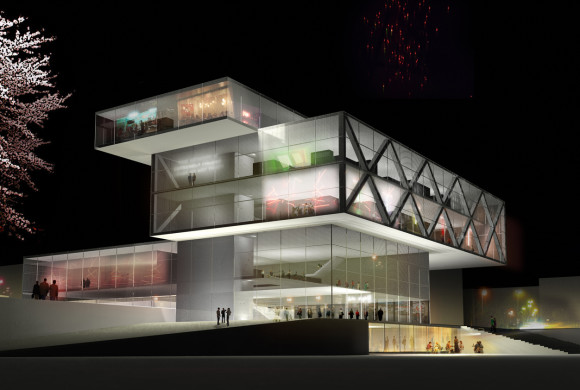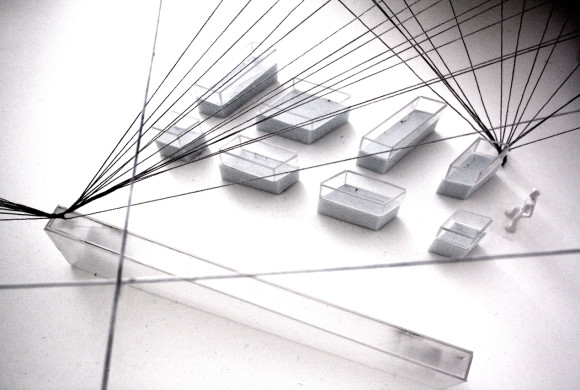HOFE AM KAFFEEBERG LUDWIGSBURG
REHABILITATION AND URBAN PLANNING OF KAFEEBERG BLOCK IN LUDWIGSBOURG, GERMANY
CLIENT
Immobilien-Projekt Höfe am Kaffeeberg Ludwigsburg GmbH
SIZE
6600 m2
PROGRAM
Rehabilitation and transformation of an old baroque café, general master plan of the plot including offices, dwellings, cultural spaces
BUDGET
€ 12 M VAT Ex.
ARCHITECTS
Itamar Krauss, Thomas Krähenbühl
ASSIGNMENT
Complete
STATUS
Closed competition 2013
Our project is part of the urban logic of the old town following the orthogonal plan of the just nearby Baroque Castle of Ludwigsburg. The three new residential buildings located in the heart of plot, are connected each other by a system of plazas and walkways, which offers to it a greater porosity and a new attraction led by a program of cafes and galleries. The rehabilitation of the “Kafeehaus” corner building that we propose, transforms this historical building into a new icon for the city. This metallic monolith takes is power on the original volume’s template. Its image is based on a reinterpretation of the adjacent buildings facades in order to facilitate its integration. On the ground floor the new building hosts a Grand café with transparency and large openings onto the inner gardens of the plot. The upper floors welcomes housing and offices with generous terraces and loggias.
- Categories:
- Likes:
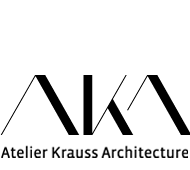
 En
En  Fr
Fr 







