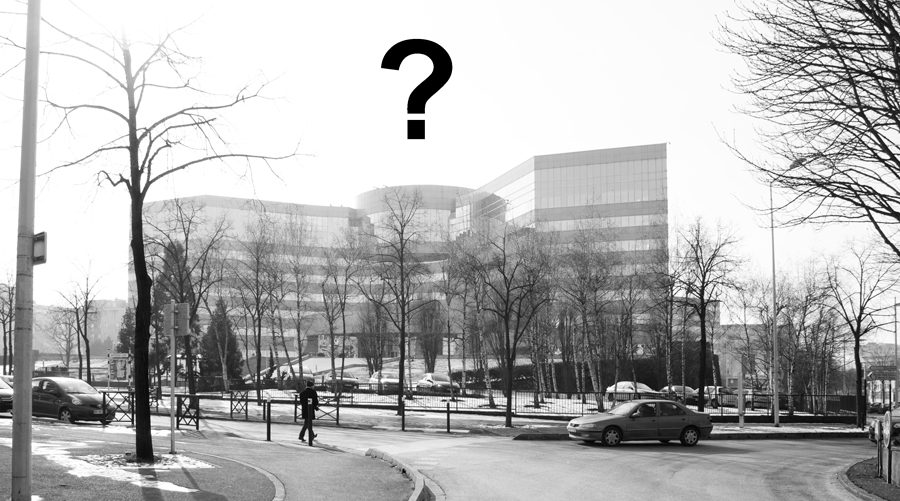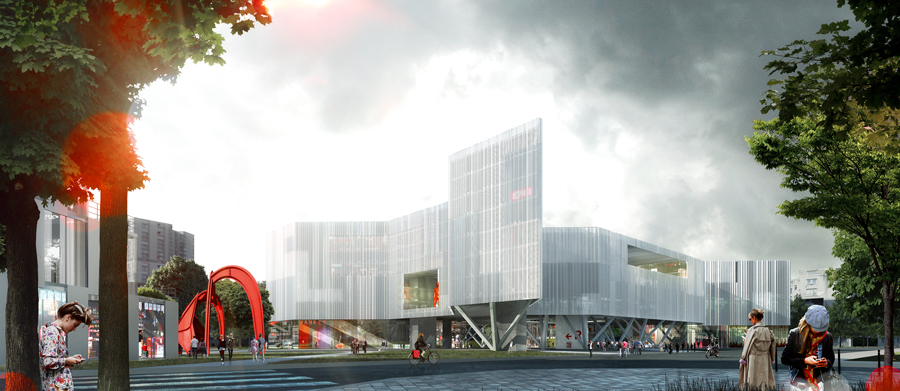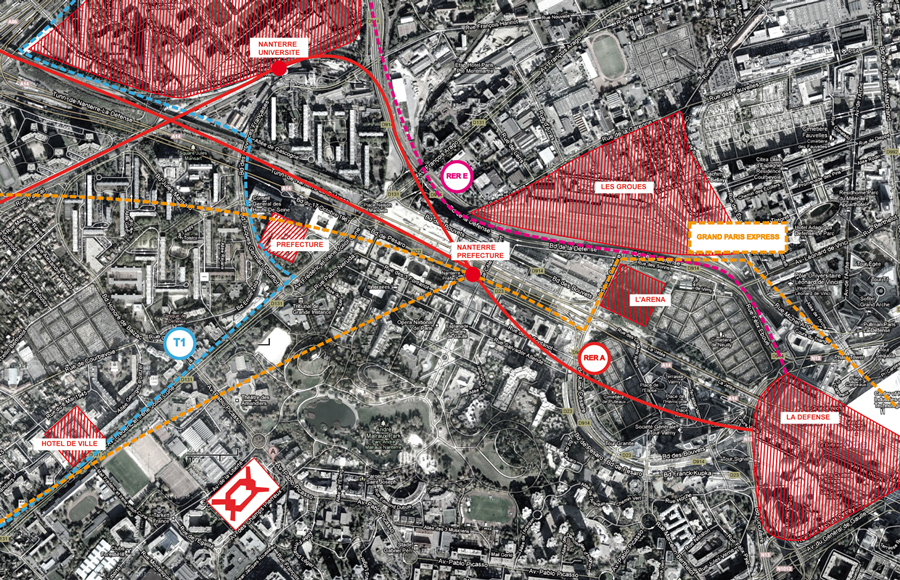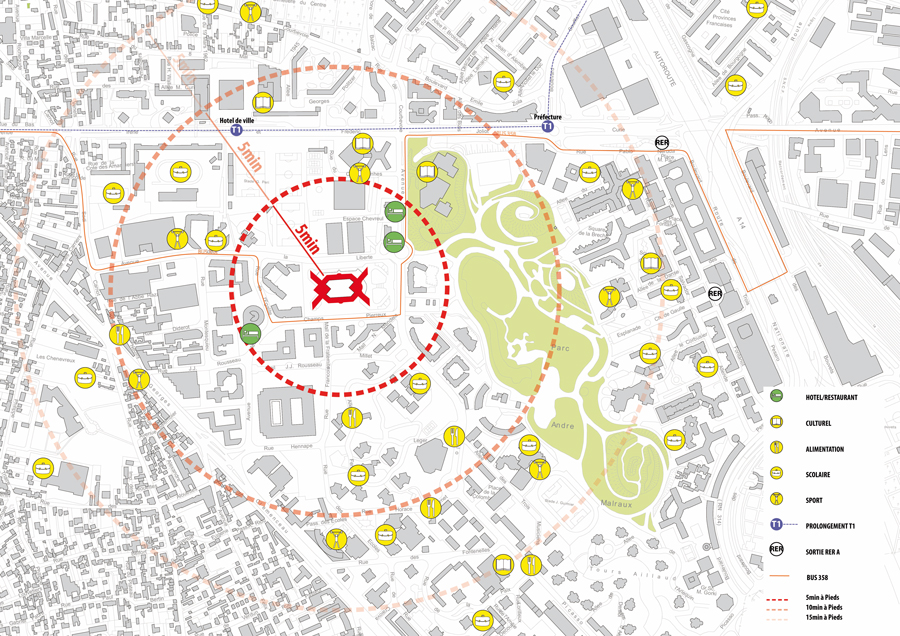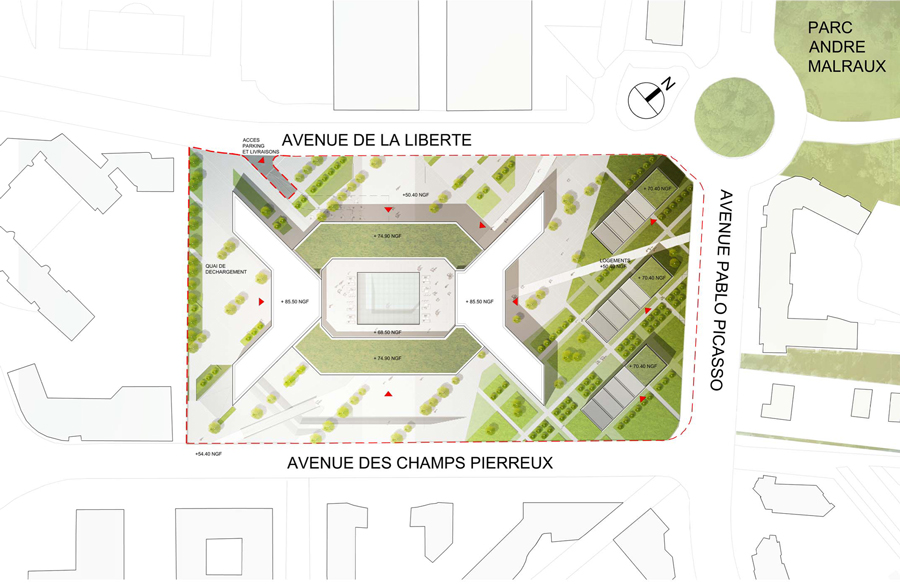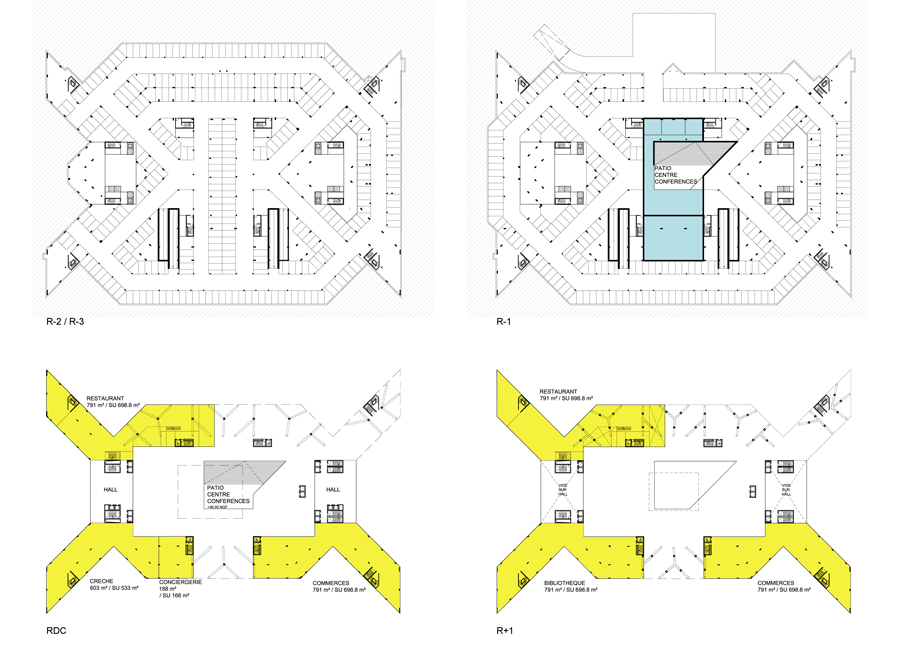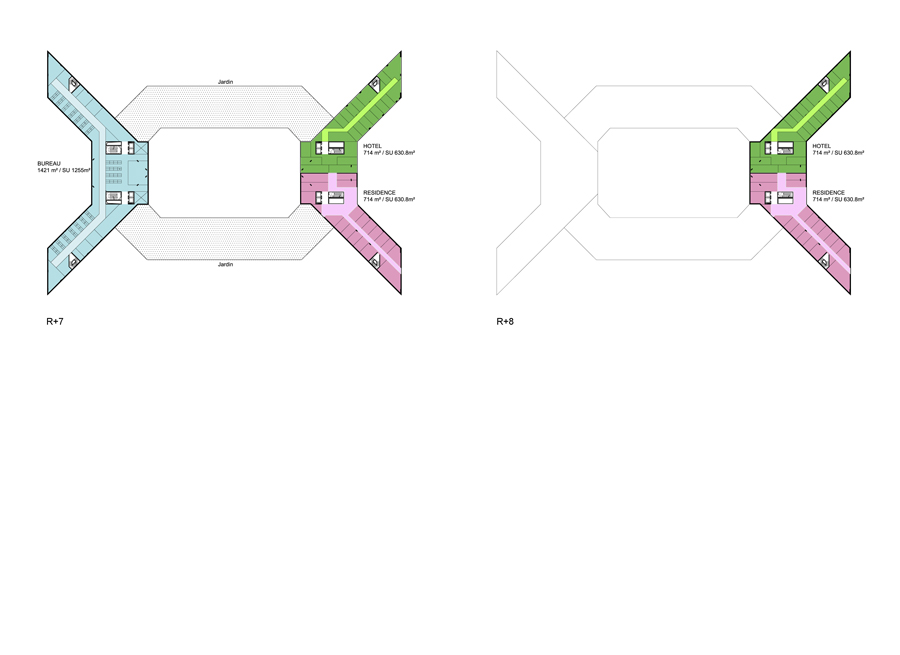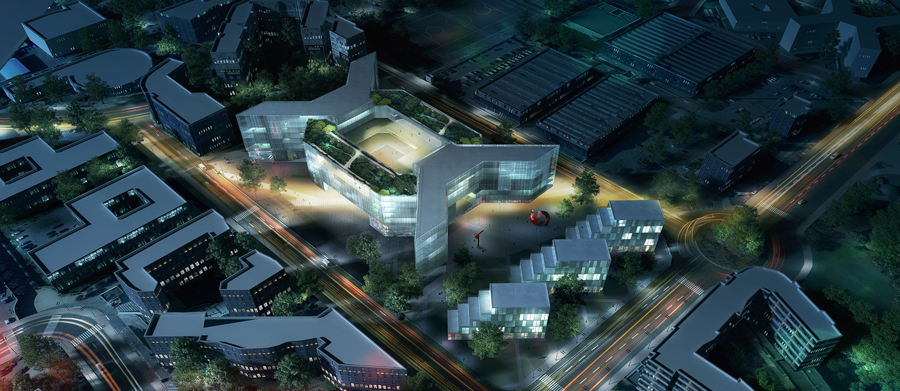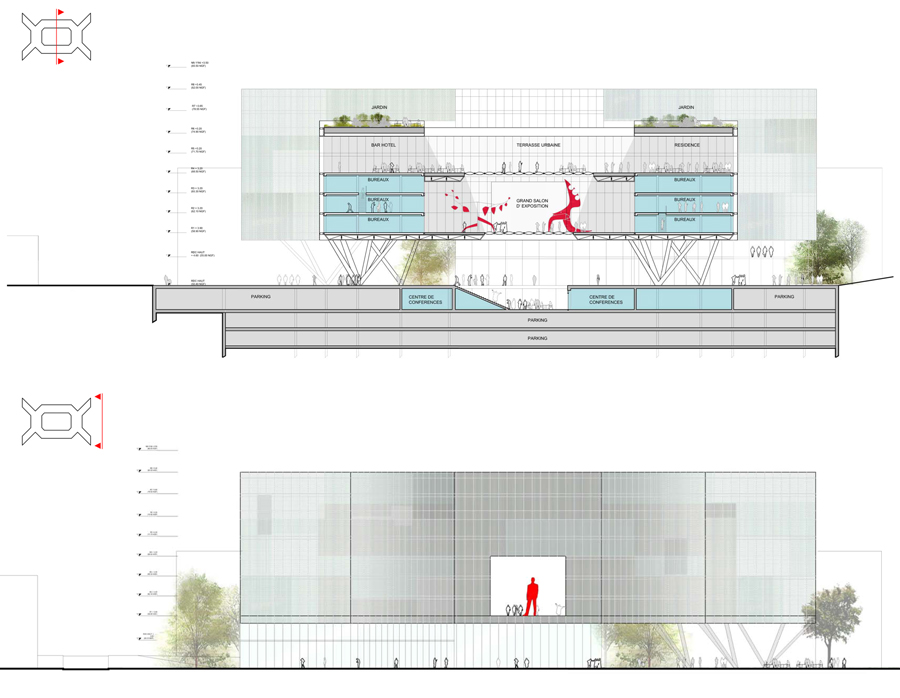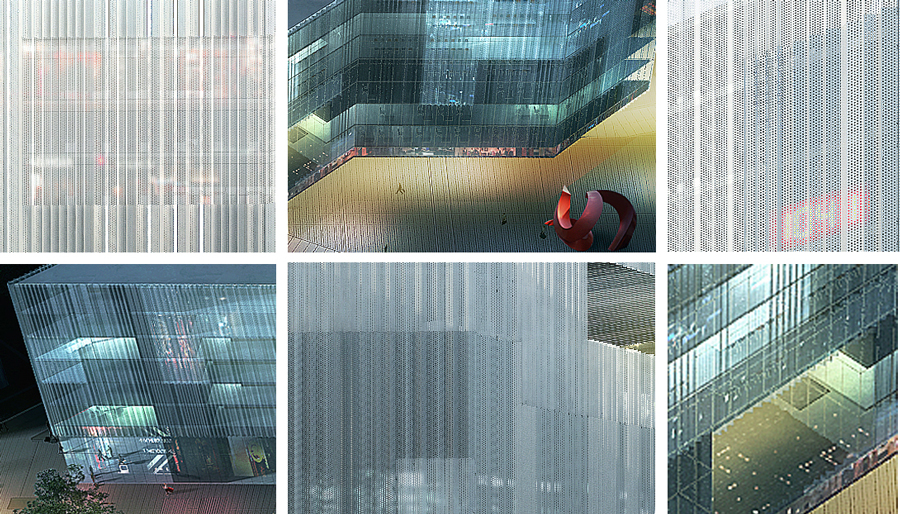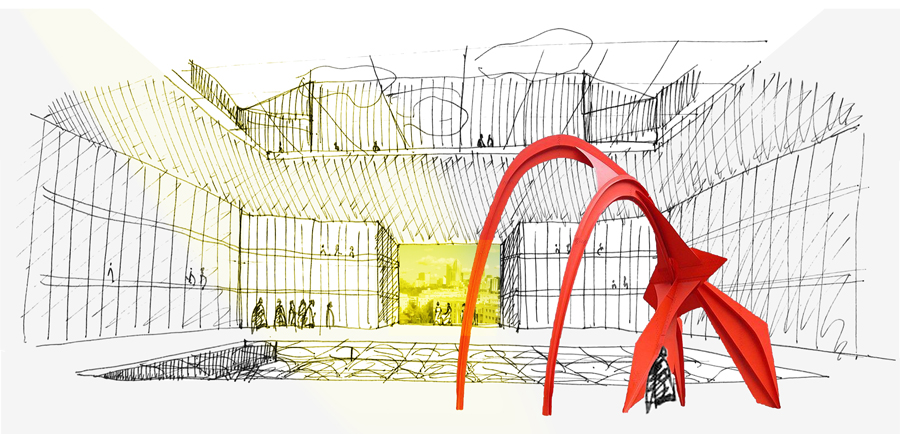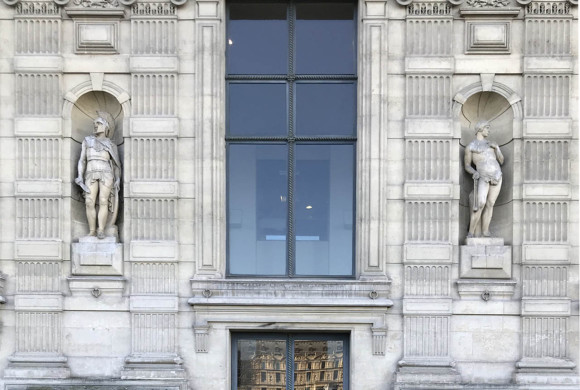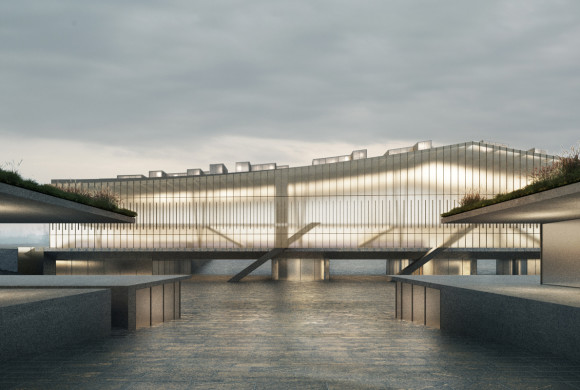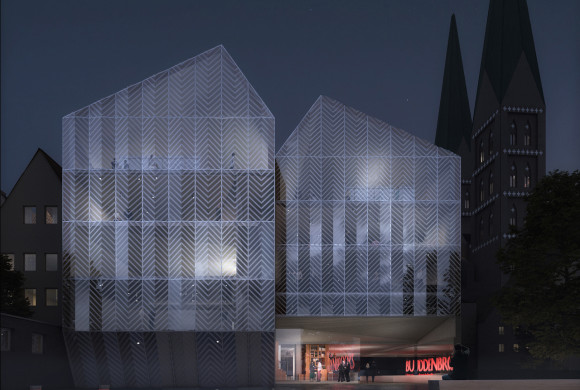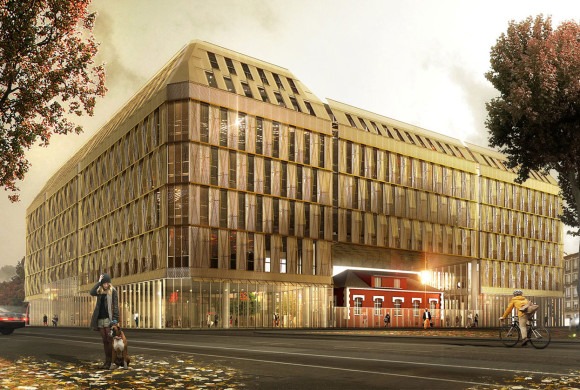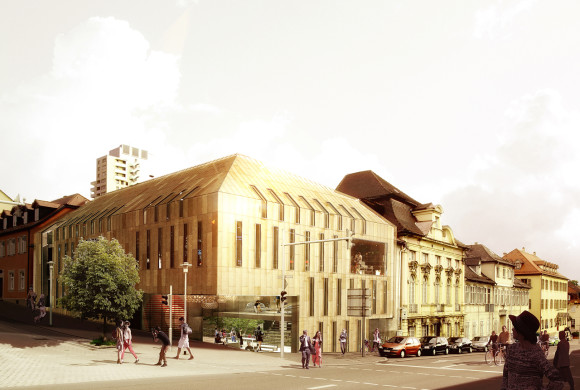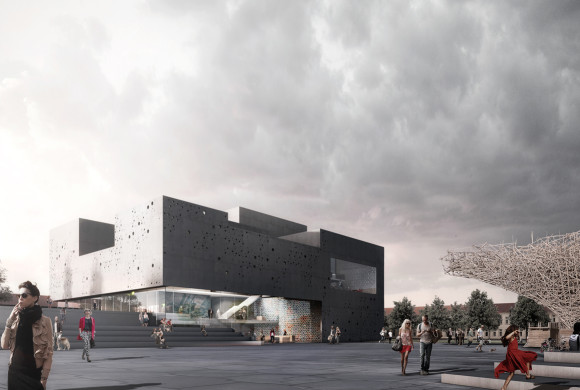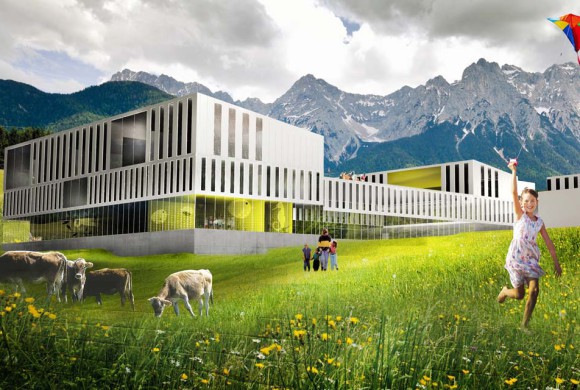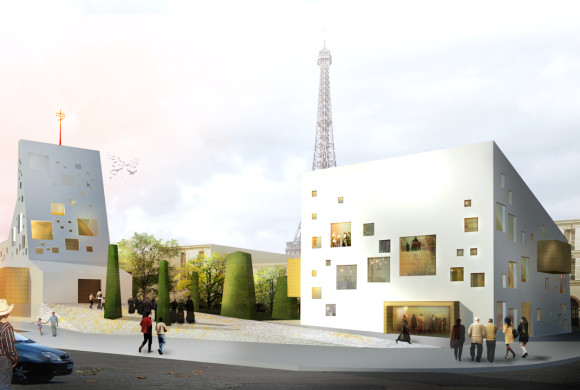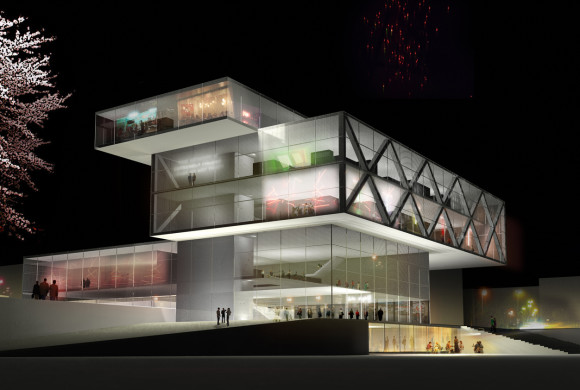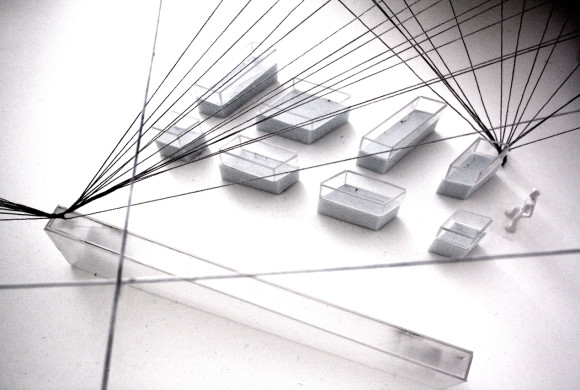PICASSO BUILDING
RENOVATION AND CONVERSION OF AN OFFICE BUILDING INTO A MIXED-USE COMPLEX, NANTERRE
CLIENT
UBS
SIZE
38, 000 m²
PROGRAM
Offices, restaurants, student residence, hotel, dwellings, concierge service, library, retail units, conference centre
BUDGET
66 M€ VAT Ex.
ARCHITECTS
Atelier Krauss Architecture
LANDSCAPE DESIGNER
Christophe Gautrand
STRUCTURE
Bollinger-Grohmann
COST ANALYSIS
Atec
ASSIGNMENT
Complet
STATUS
Closed competition 2012
The Picasso building in Nanterre, legacy of the golden age of the 1980s and its hundred percent commercial planning represents the symptomatic symbol of a bygone architectural era. The building is introverted with an imposing image, disconnected from its immediate surroundings, criticised, and poorly adapted to the uses of its occupants. The departure of its main tenants is driving UBS, the owner of the building, to undertake a wide-ranging approach to upgrading the building. It is our belief that improvements to the Picasso building cannot be merely involve embellishing its façade, or redistributing its internal space in stages.
We propose an architecture of a different calibre: an open, compact, ecological system that is mutable and mixed. Analysis of the scale plans for the town and the neighbourhood, the need to reconnect the building to its immediate surroundings by linking it to other uses, as well as optimising vacant office space, lead us to imagine a more cost-effective architecture based on the principle of diversity.
- Categories:
- Likes:
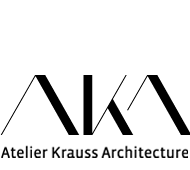
 En
En  Fr
Fr 




