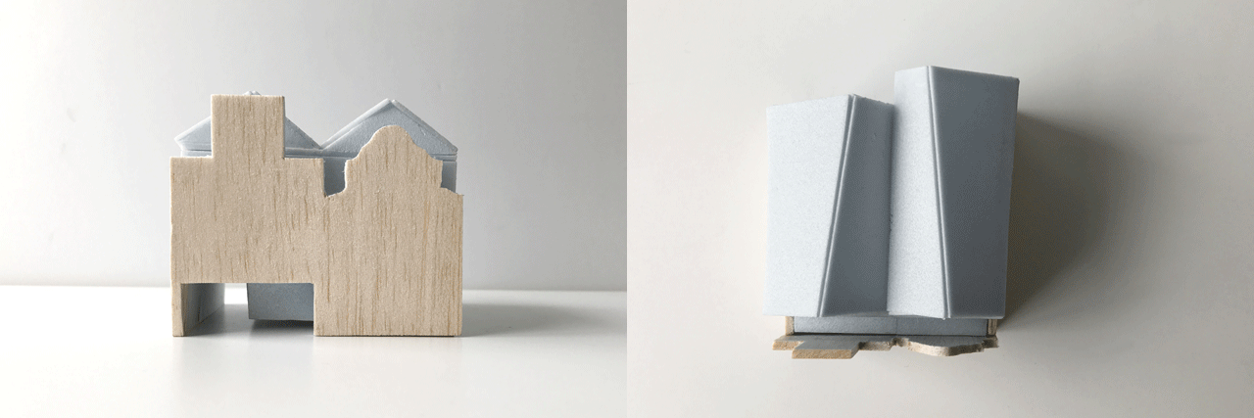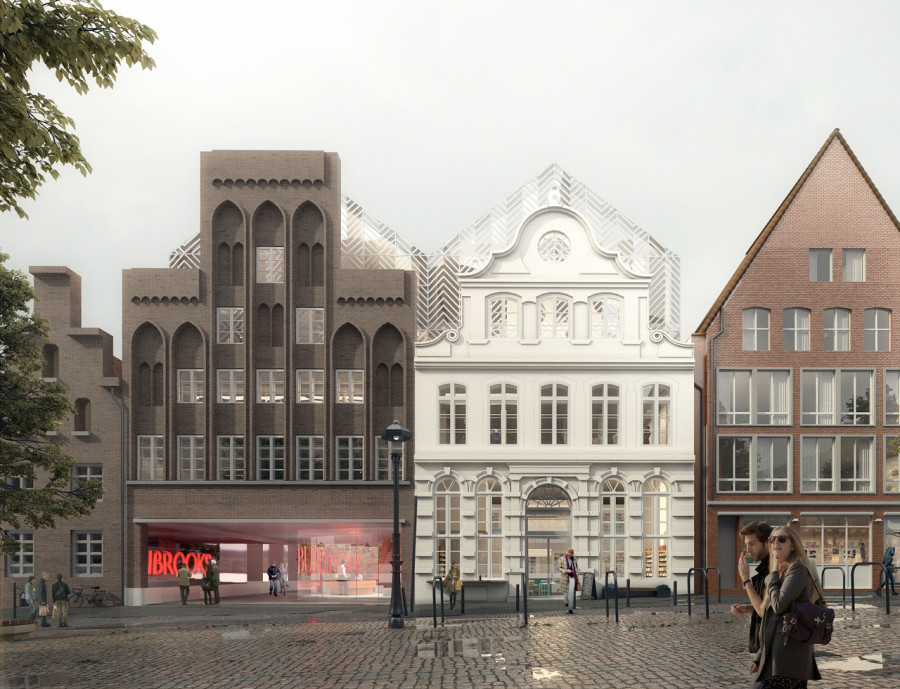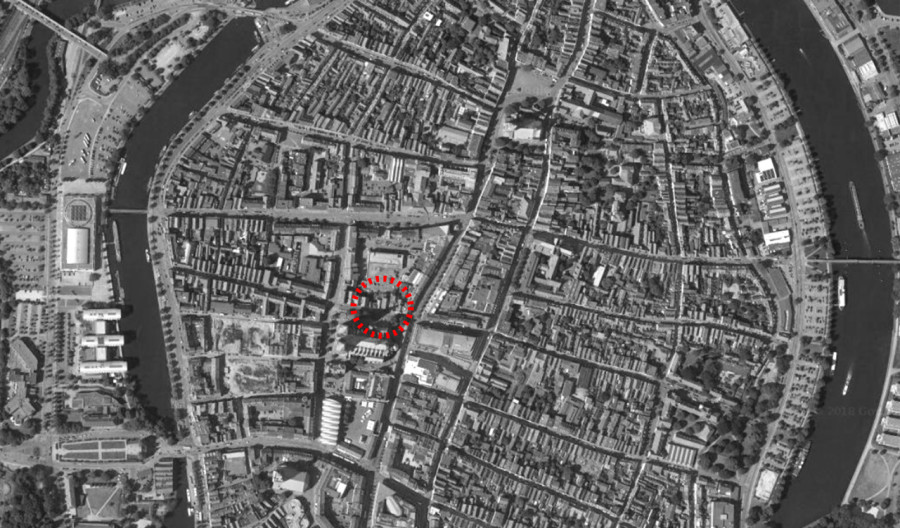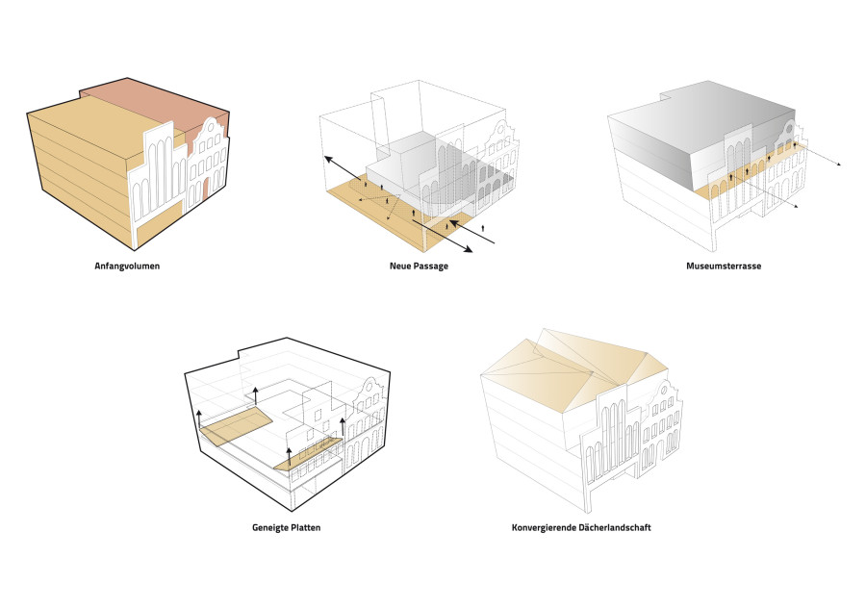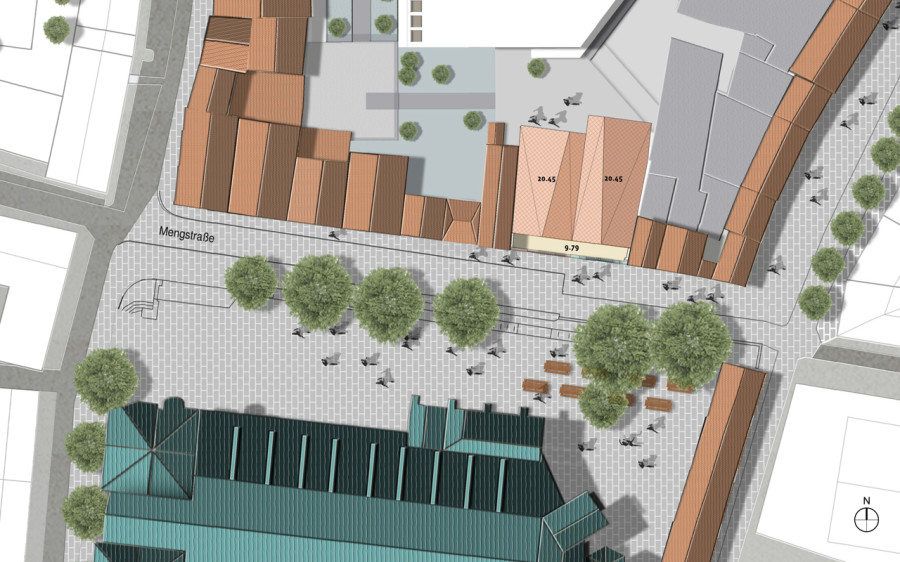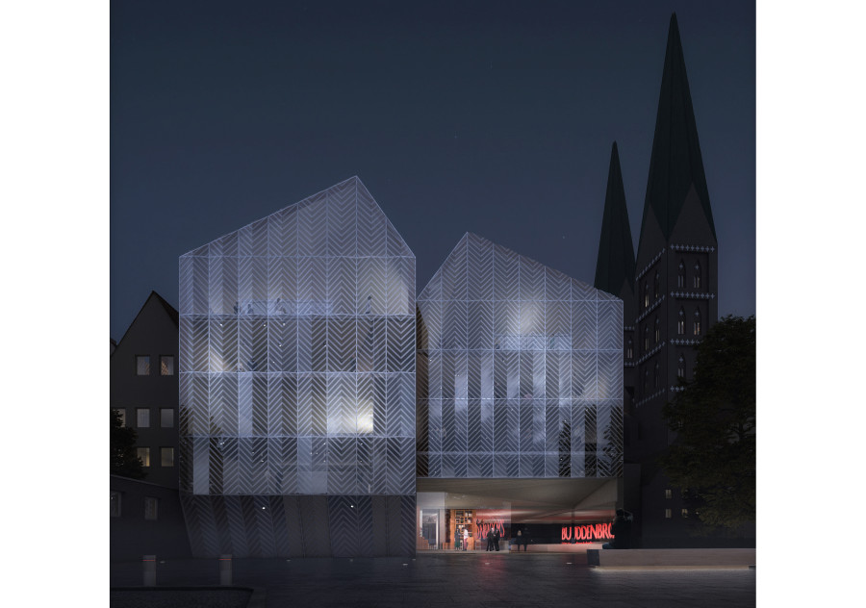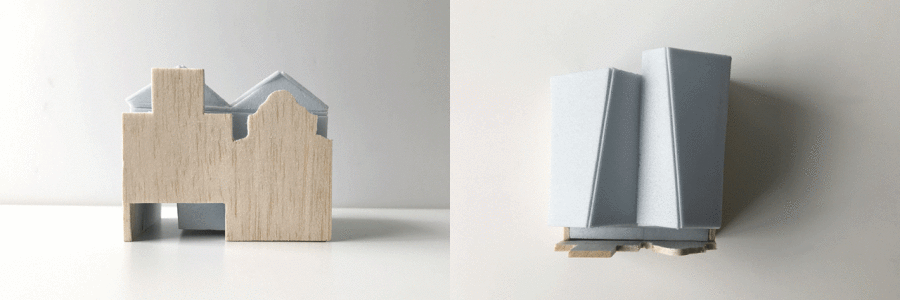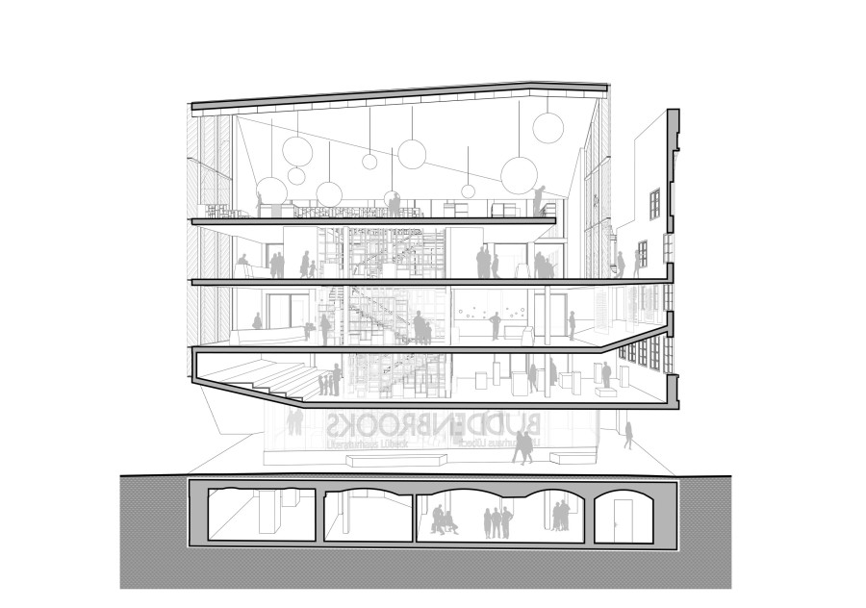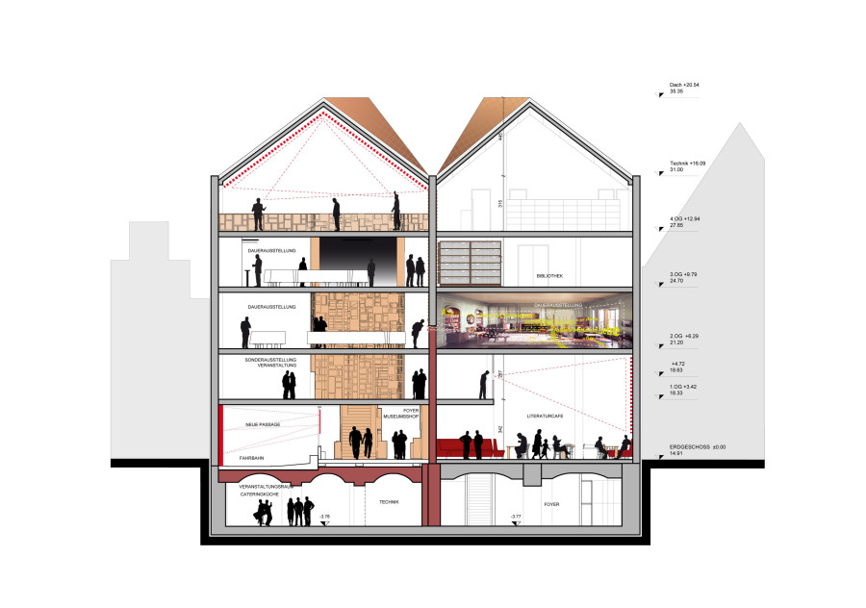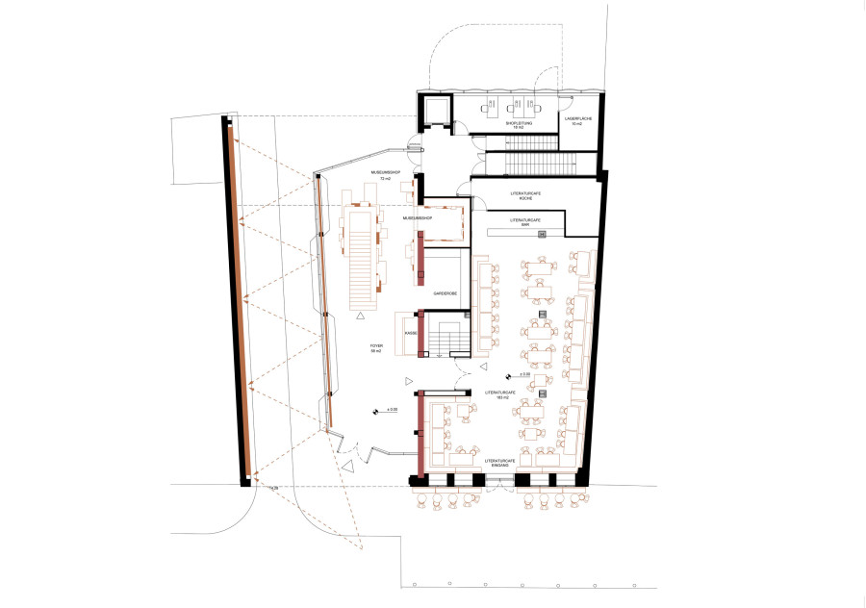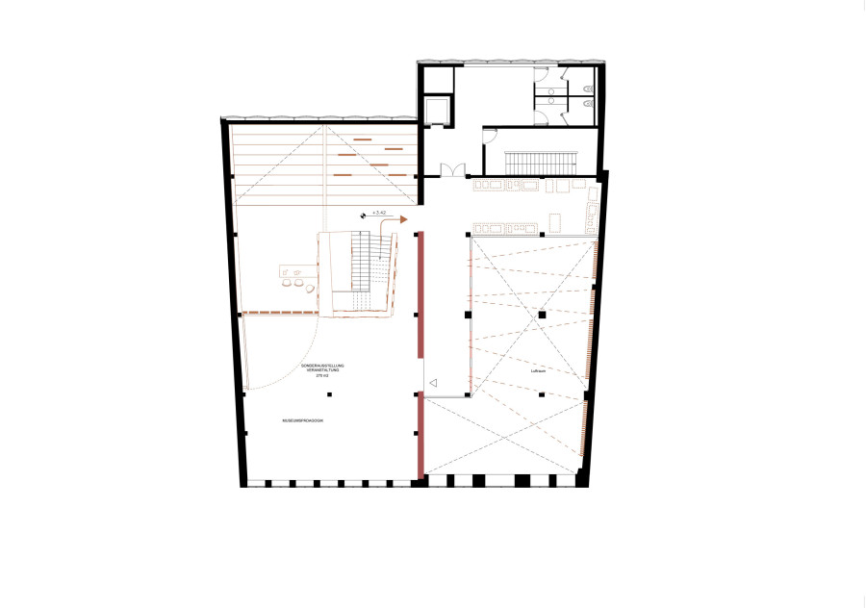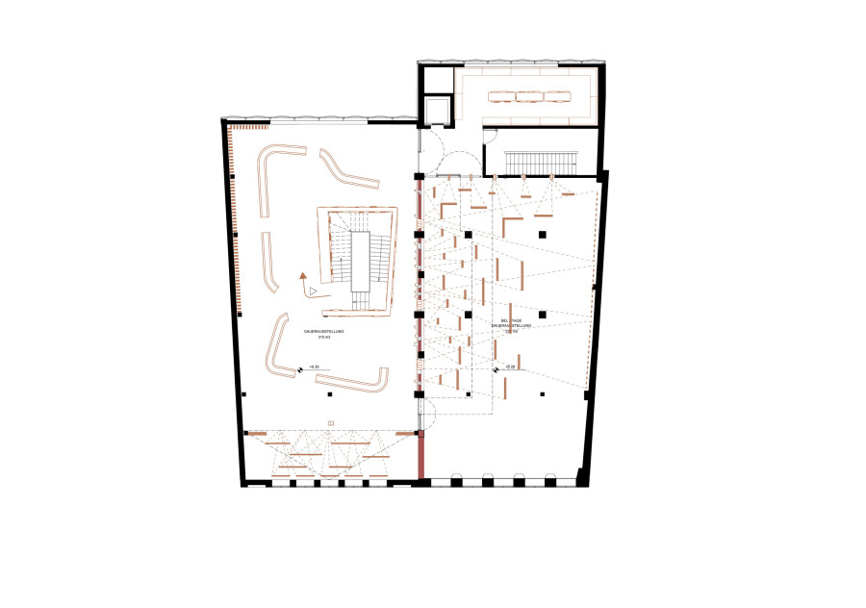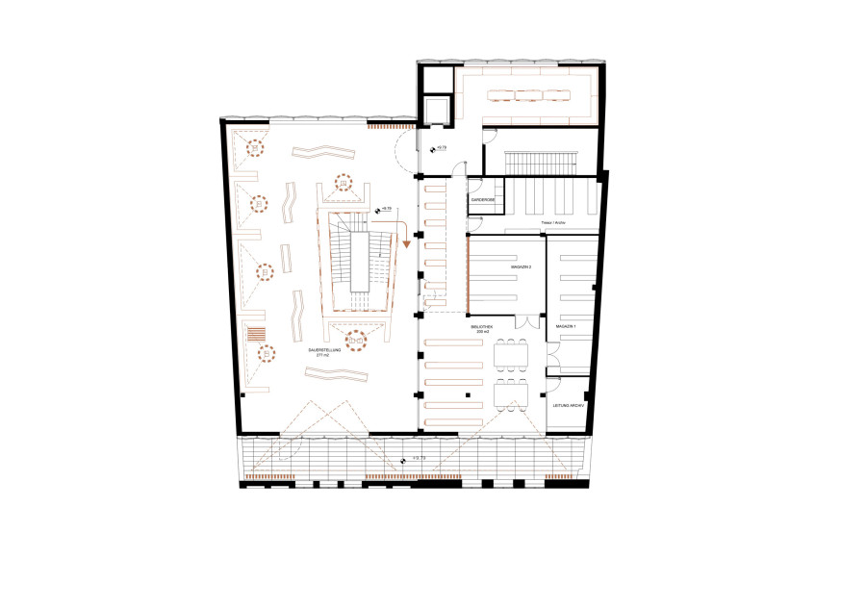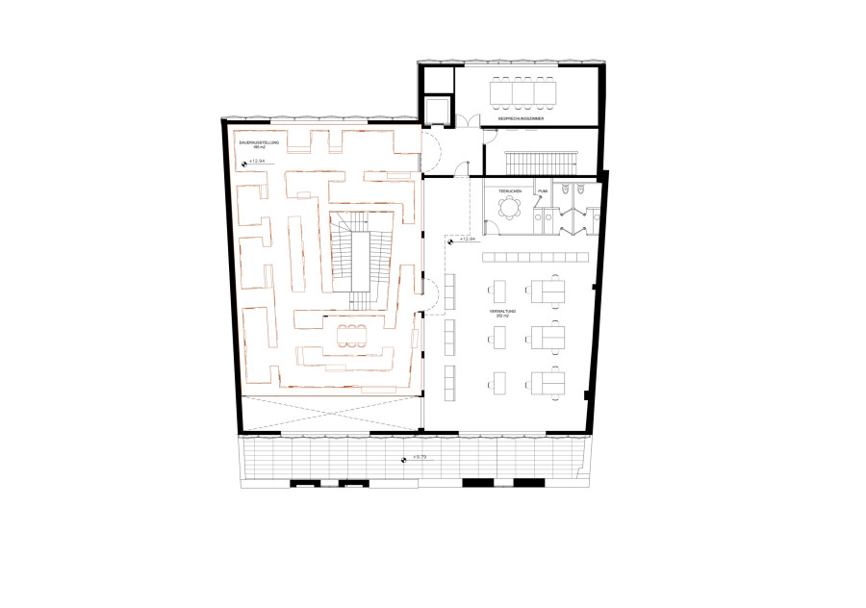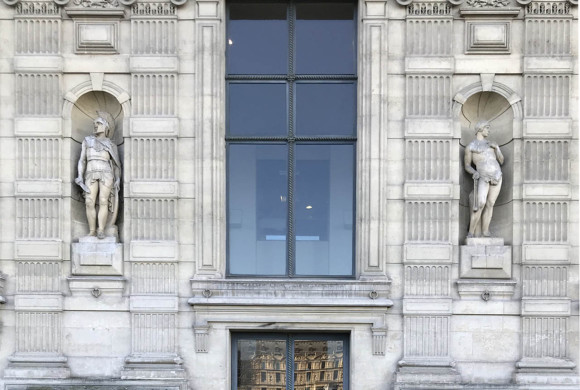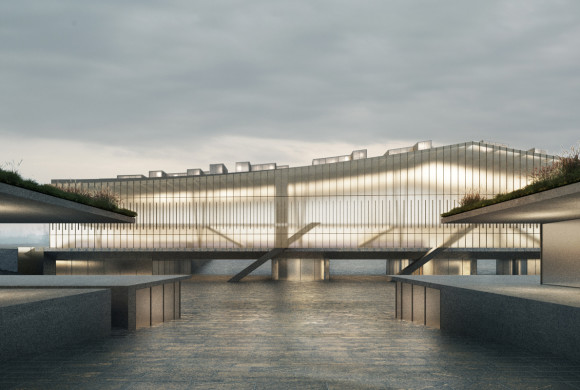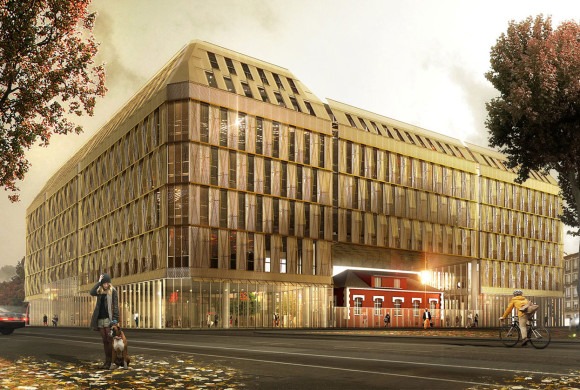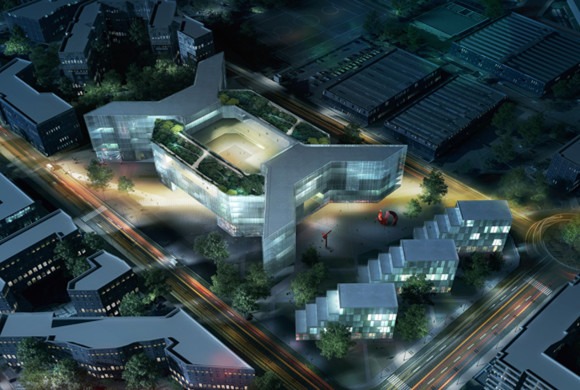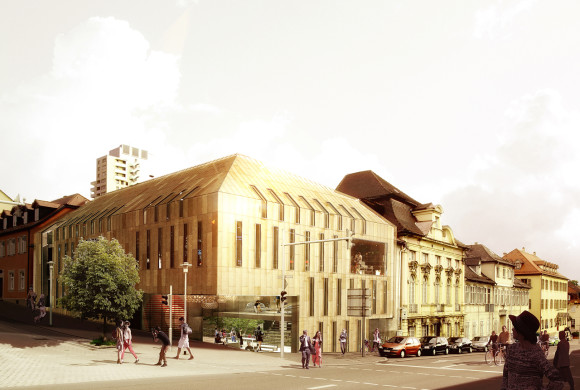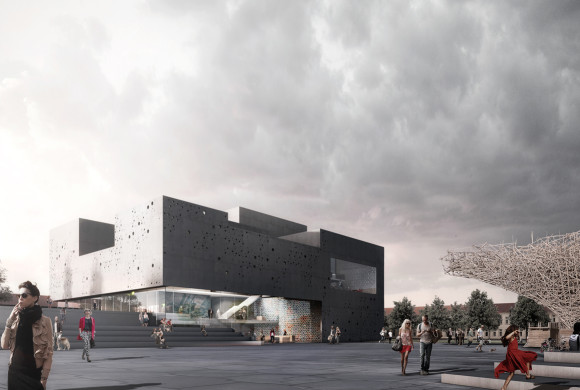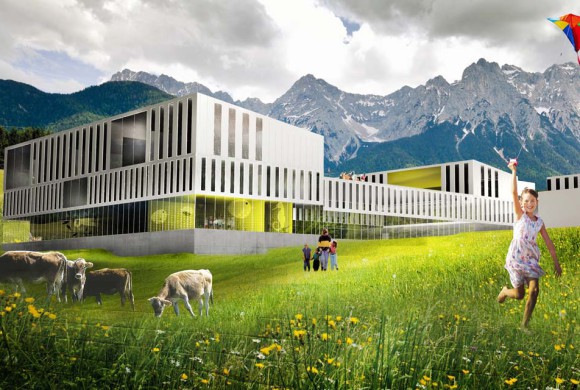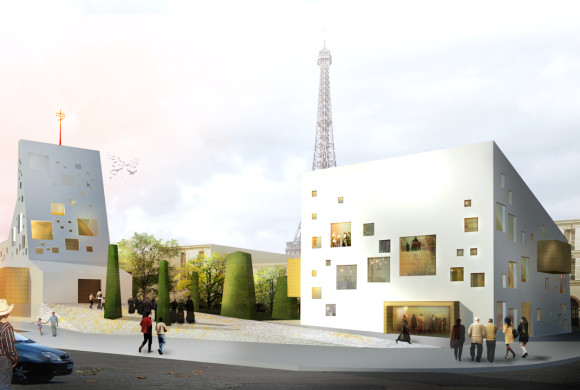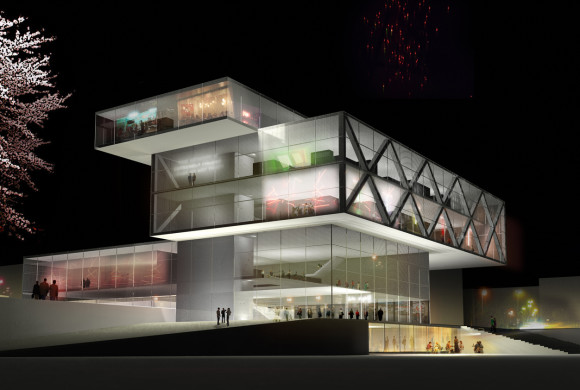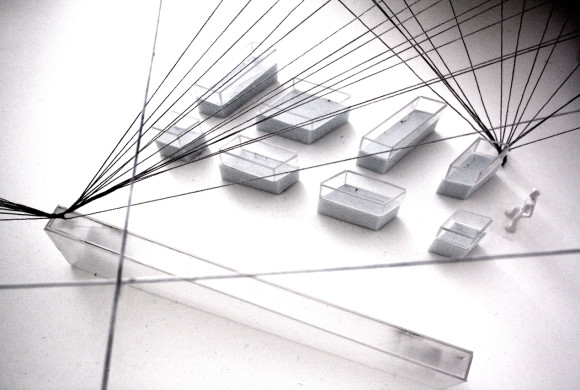NEW BUDDENBROOKHAUS MUSEUM
NEW LITTERATURE MUSEUM – HEINRICH AND THOMAS MANN , LÜBECK – GERMANY
CLIENT
City of Lübeck, Germany
SIZE
2200 m2
PROGRAM
Extension and refurbishement, exhibition hall, multifunctional hall, literary café, research library
BUDGET
8,1 M€ VAT Ex
ARCHITECTS
Atelier Krauss – mandataire
ASSOCIETED SCENOGRAPHERS
Integral Ruedi Baur
CONSULTANTS
Bollinger & Grohmann, DGI Bauwerk, C Buttler, Studio Singer, Franck Seehausen
STATUS
Competition 2018
The Buddenbrookhaus was the real home of the Mann family. In the novel, it also represents the literary reflection of the residence of the Buddenbrook family.
The complex overlapping of fiction and reality must be made tangible in the rehabilitation and new construction of the museum which thus becomes a place of life and narrative history.
The “Beletage” of the novel becomes a scenographic object of fiction and stimulation of the imagination. A literary café occupies the “Diele” of the ground floor and becomes a public space conducive to events, meetings and exchange views. Under a pointed roof, the research library creates an inspiring place for discussion.
The characteristic Lubeck urban tissue composed of a very dynamic slope-roofing landscape remains visible in the new museum building and highlights the two historic facades.
The alley connecting the street to the middle of the block becomes a real public space where the exhibition starts. Withdrawing the façade above the “Beletage” creates a muséal belvedere and offers new views of the city and the church and makes tangible the past of both houses by visiting closely the classified facades.
Architecture and scenography intermingle to compose perspectives views in space and connect fiction and facts, historical and contemporary.
- Categories:
- Likes:
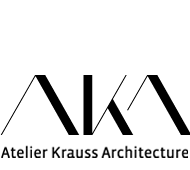
 En
En  Fr
Fr 