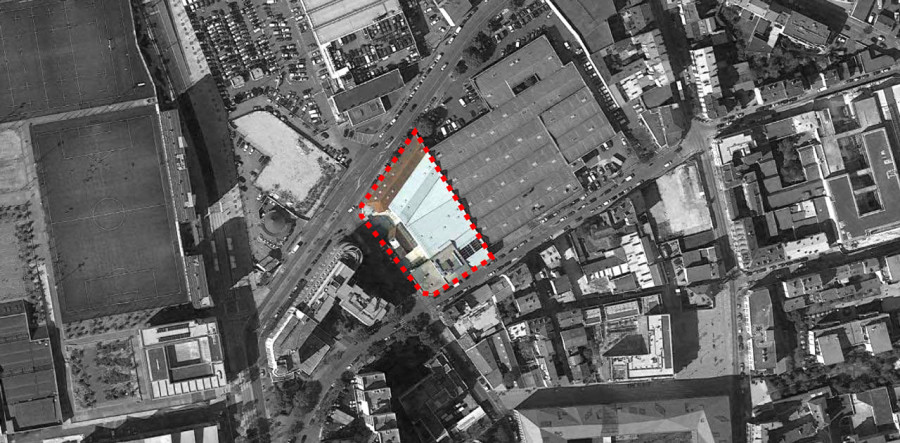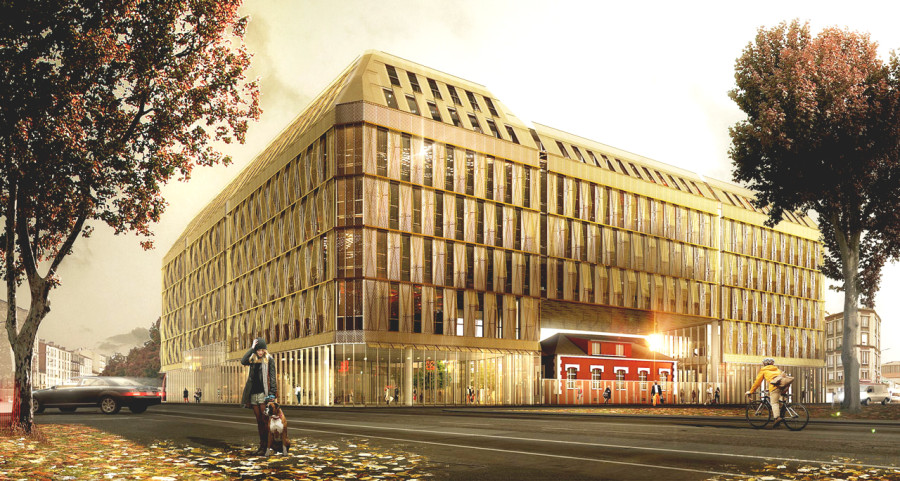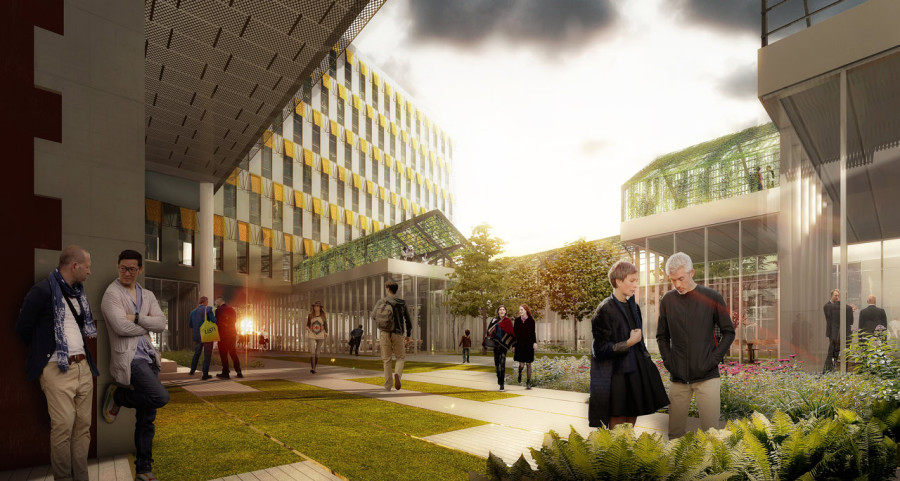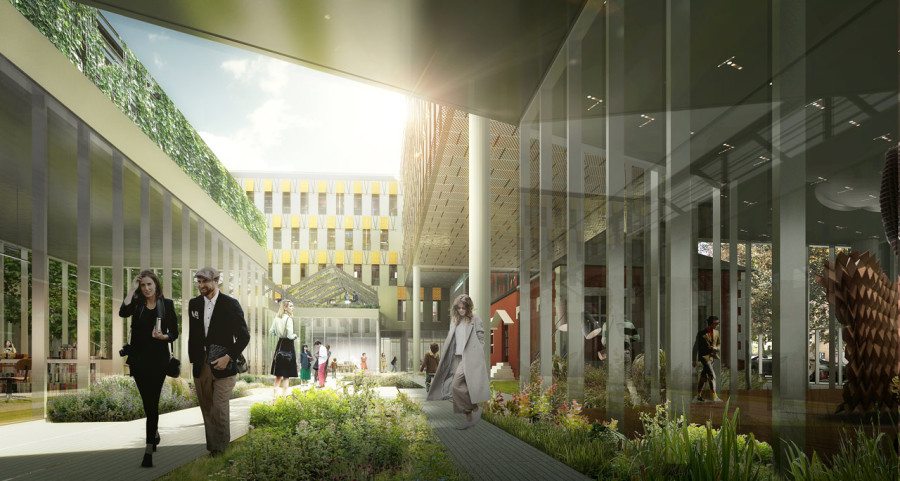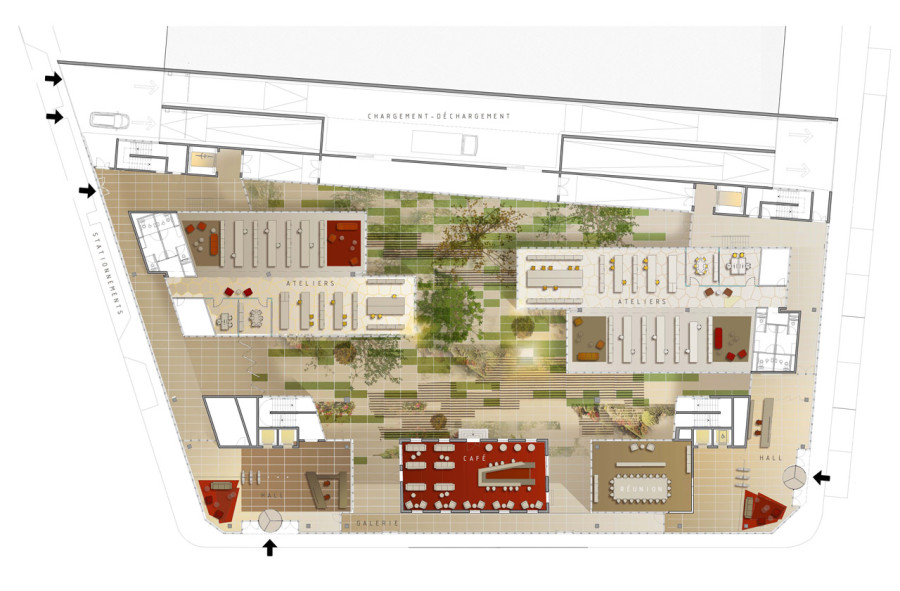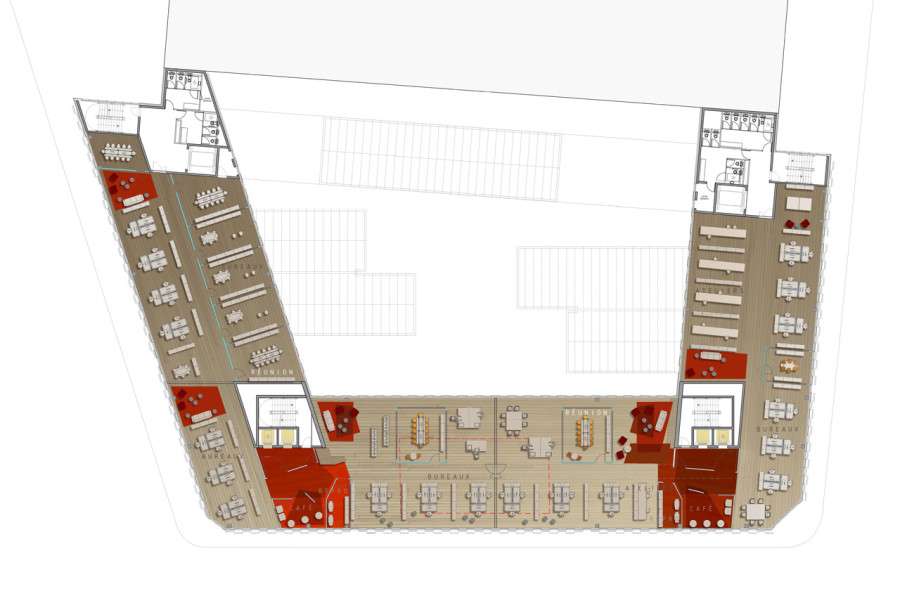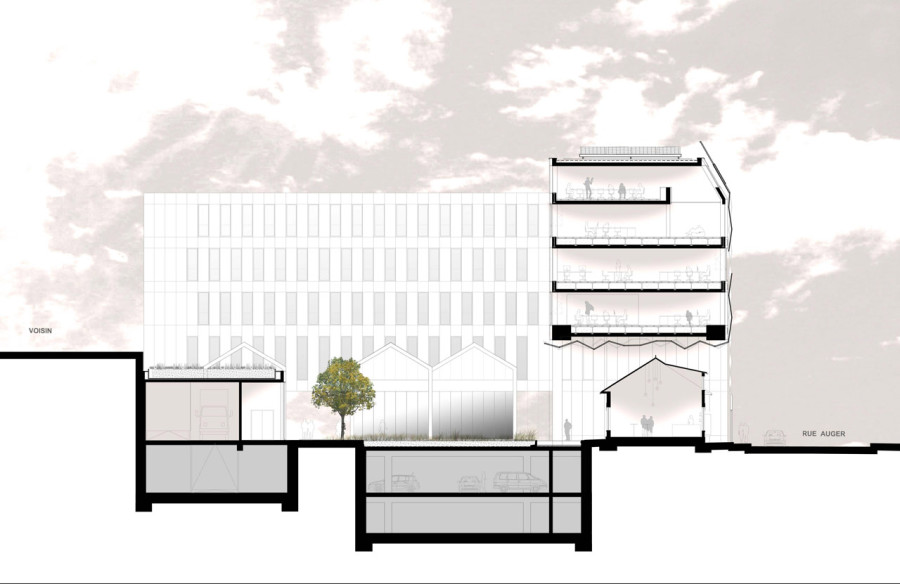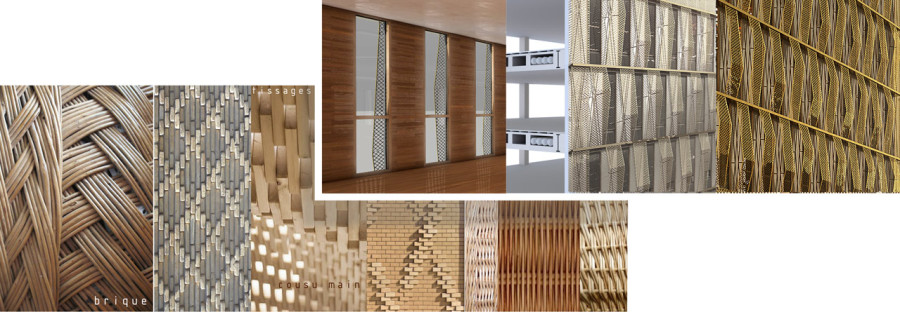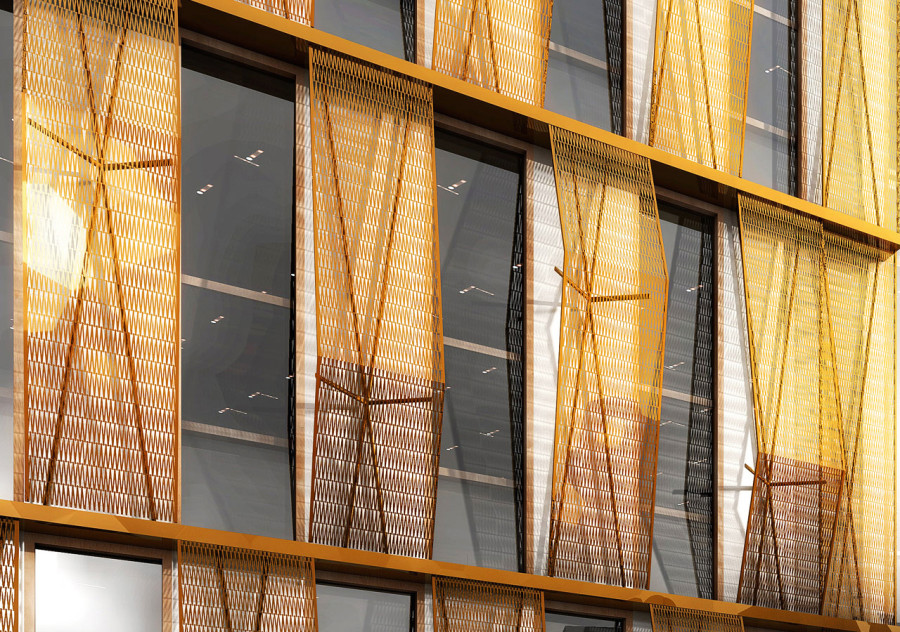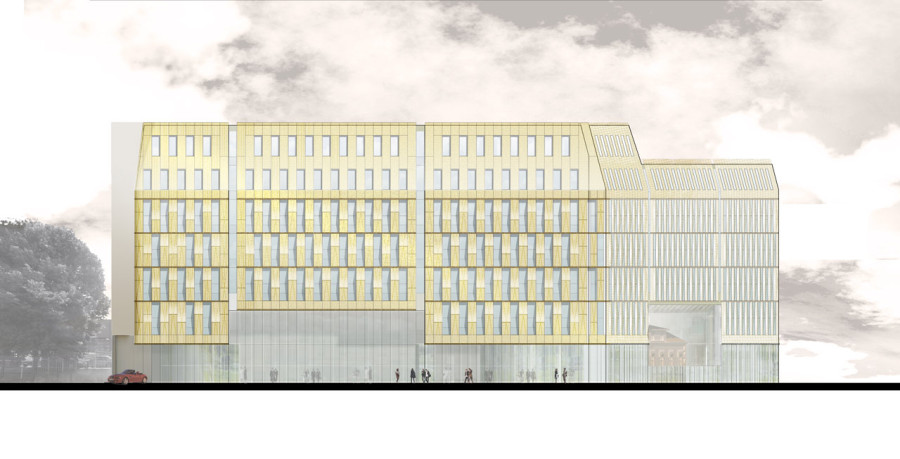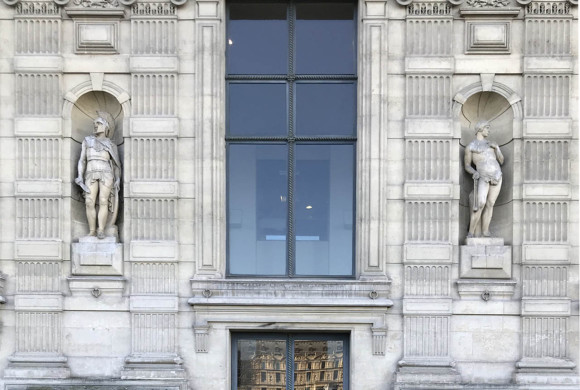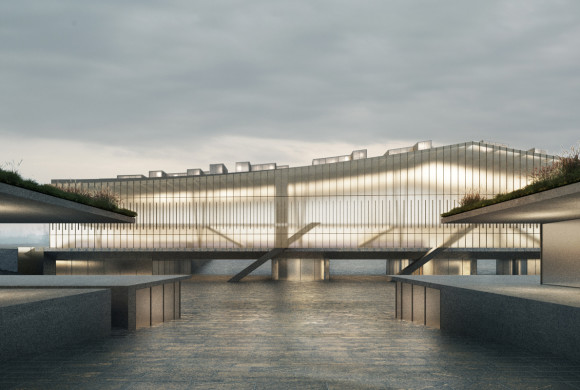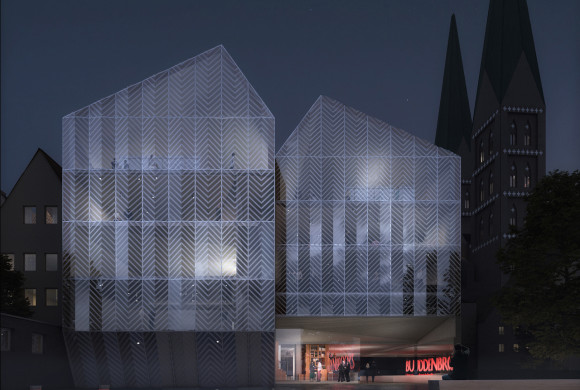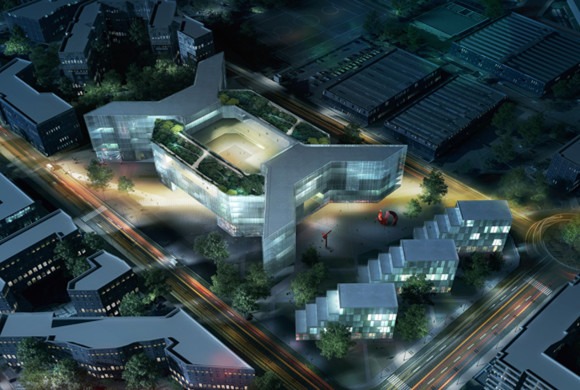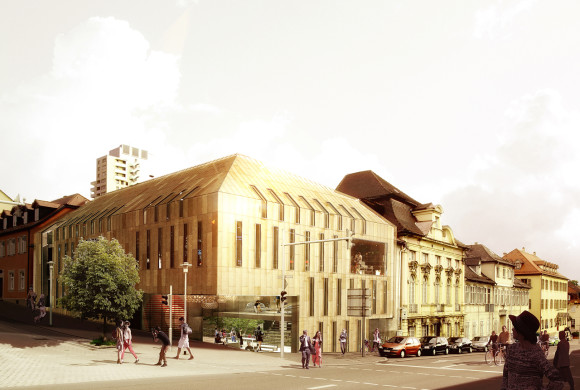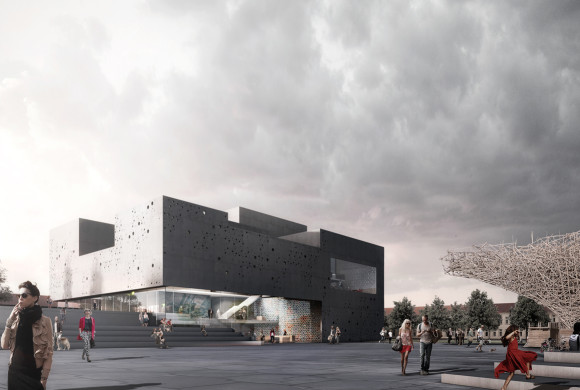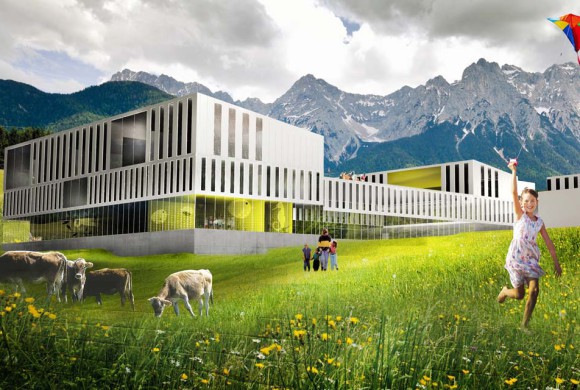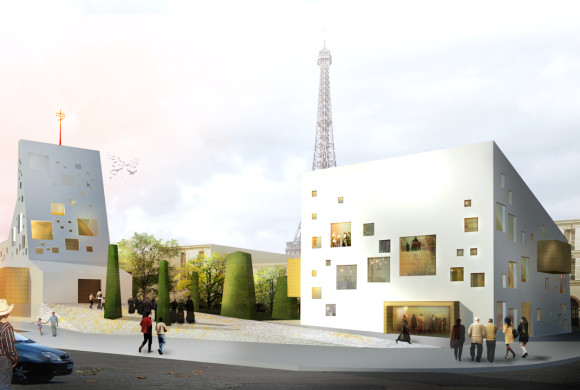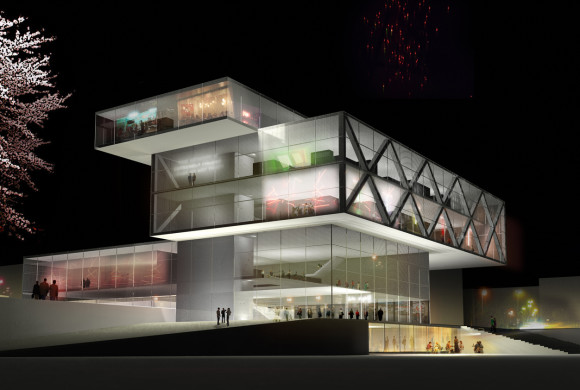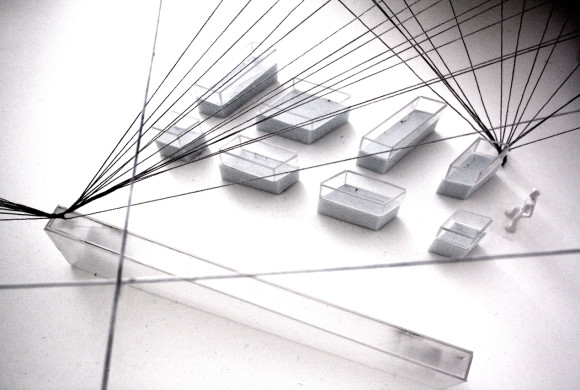HERMÈS PANTIN
MULTIPLY FOR BETTER CONSERVATION – ILOT D’ARTISANAT URBAIN ET TERTIAIRE
CLIENT
Hermès International
SIZE
9 300 m2
PROGRAM
Offices, working spaces, manufacturing, logistics, parking
BUDGET
25 M€ HT
ARCHITECTS
Calq Architecture mandataire
Atelier Krauss Architecture associé
PROJET TEAM
Itamar Krauss, Matthieu Gabay, Vincent Trescartes
ENGENEERING
Bollinger-Grohmann, Elithis, AEI
IMAGES
Tada-Lab
STATUS
Competition 2014
Lockated in an undergoing urban mutation neighborhood and closing a block on the axis of the entrance to the town of Pantin, the trapezoidal plot of about 3,500 m2 industrial building and a small building listed as remarkable
The program expected the optimization of the plot occupation taking into consideration the remarkable building, the PLU, and the construction of around 6800 m2 of offices and manufacturing workshops, parking and technical plot in the basement.
The presence of a remarkable building could be considered an asset and not a constraint.
This site with strong industrial accent will lose it slowly with the mutation to come.
The inspiration comes from the volume of this remarkable building which evokes the shape of a manufacturing workshop, and propose to dispose several volumes in the garden.
Thus, we form a “artisanal village” discreet, protected and drowned with greenery in the ground floor of the building.
These autonomous volumes slides under the main building and into the garden.
A peripheral gallery on the side of the facade connects all these elements to the entrance halls. This gallery promotes the direct relationship with the street, while ensuring the discretion and security looked for.
- Categories:
- Likes:
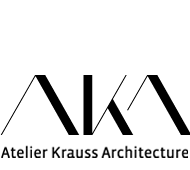
 En
En  Fr
Fr 




