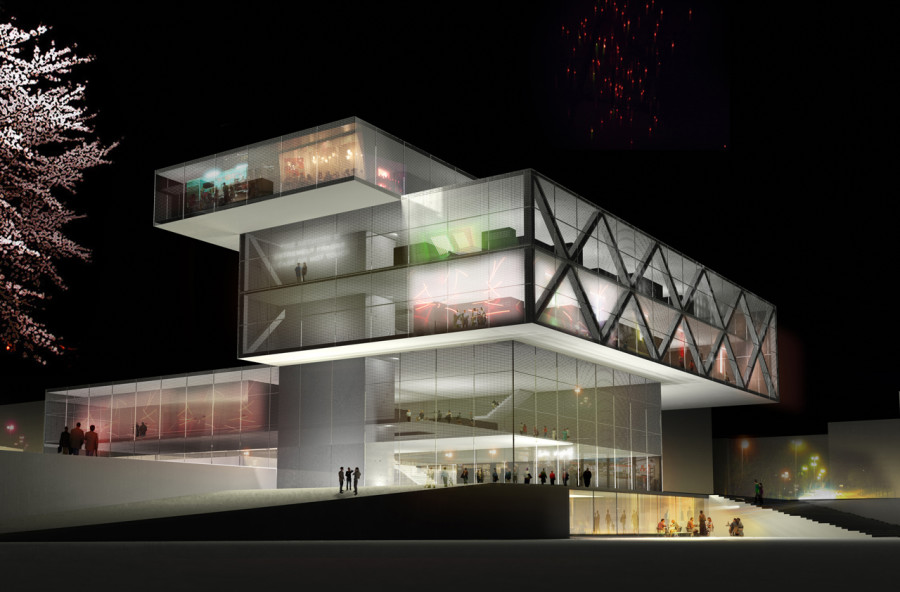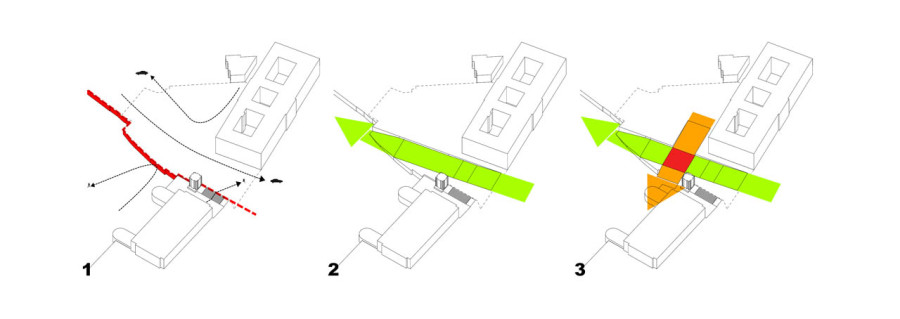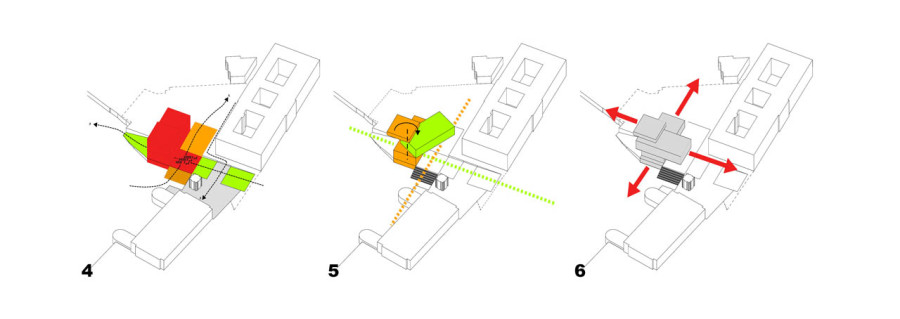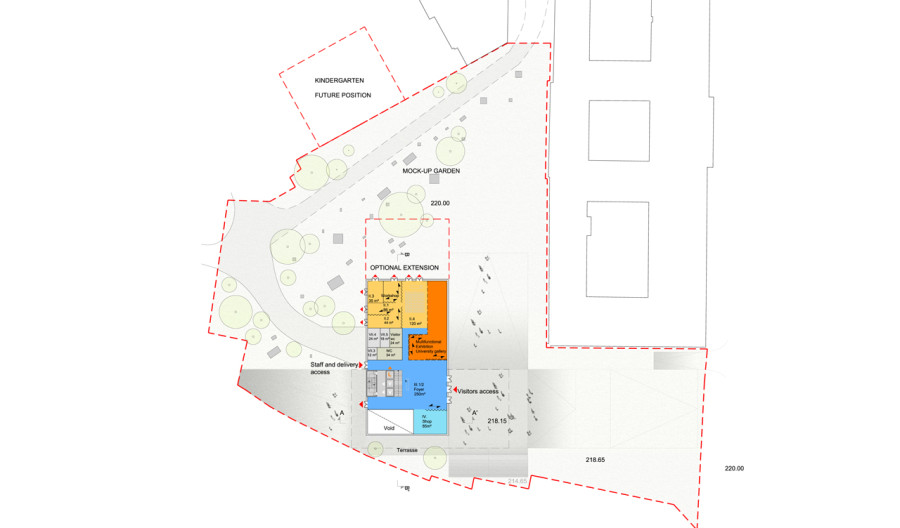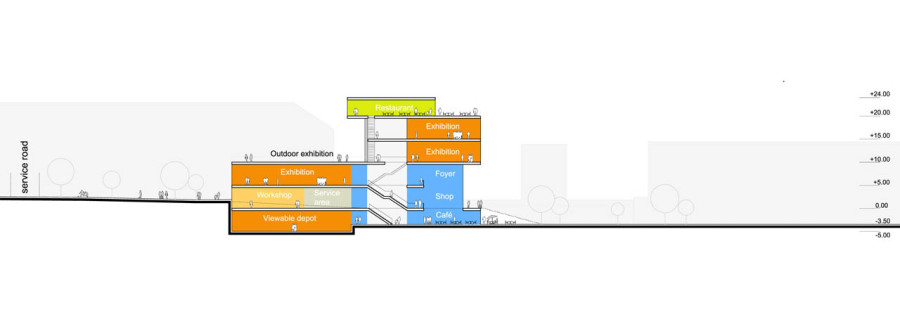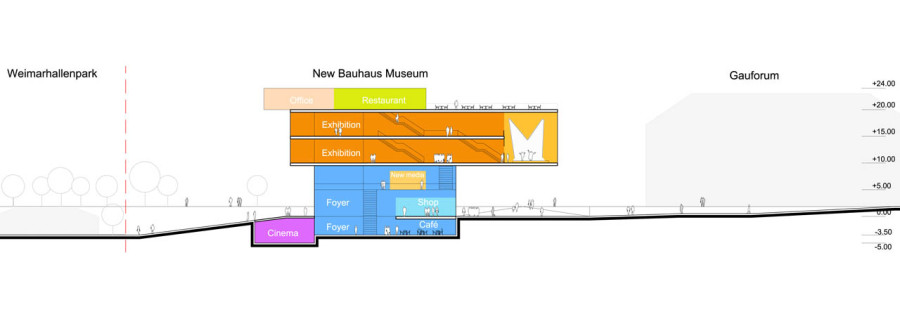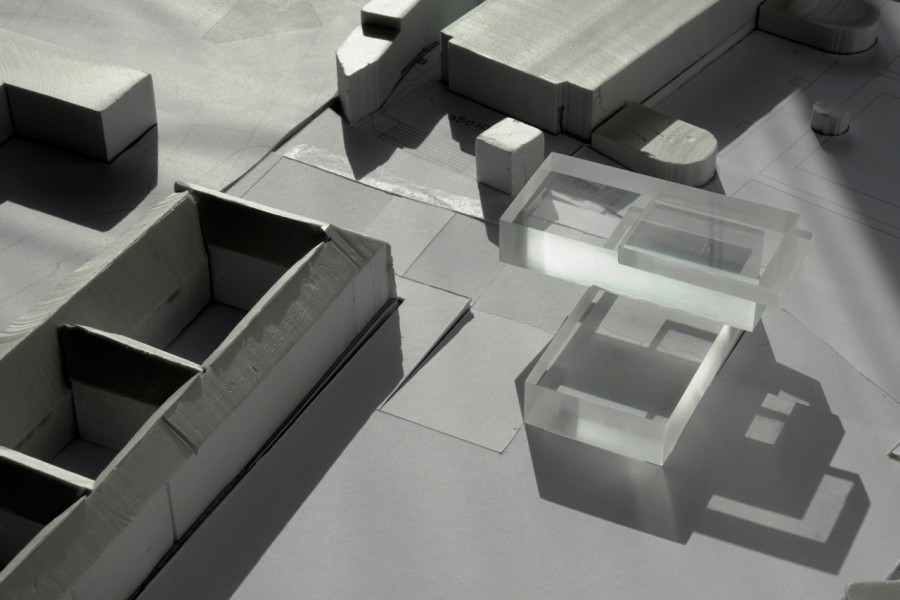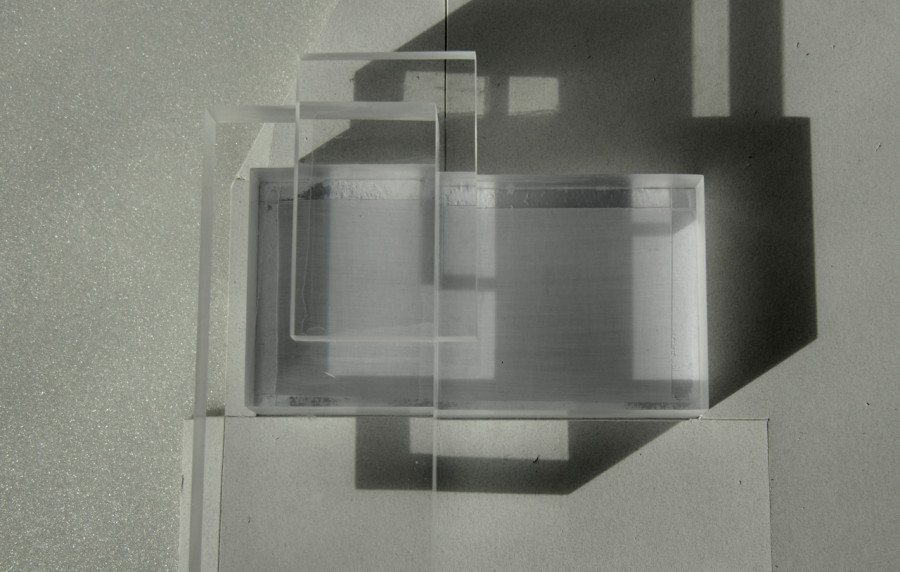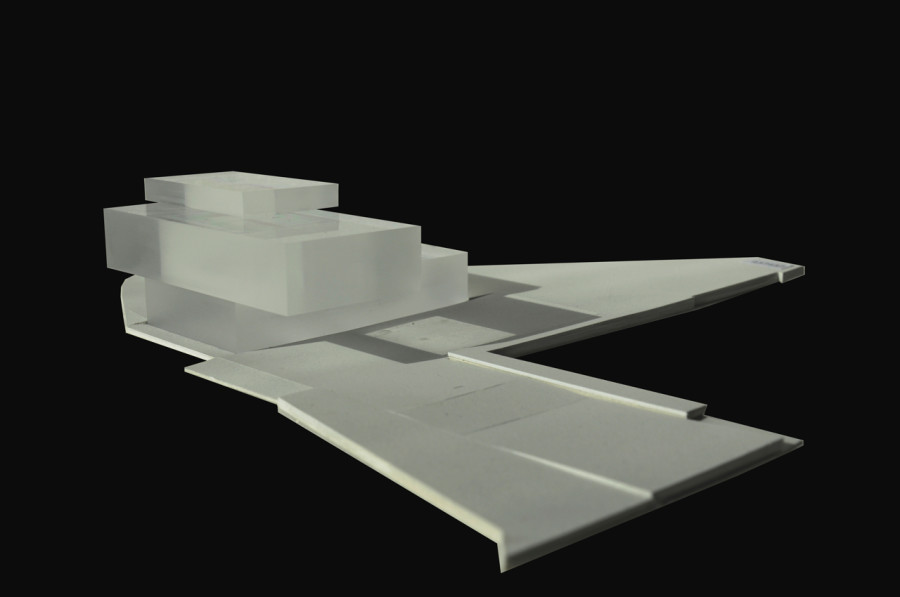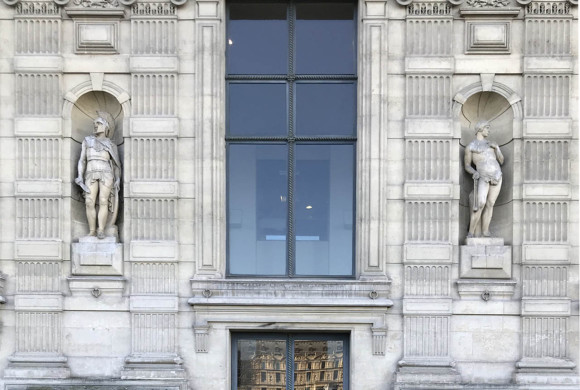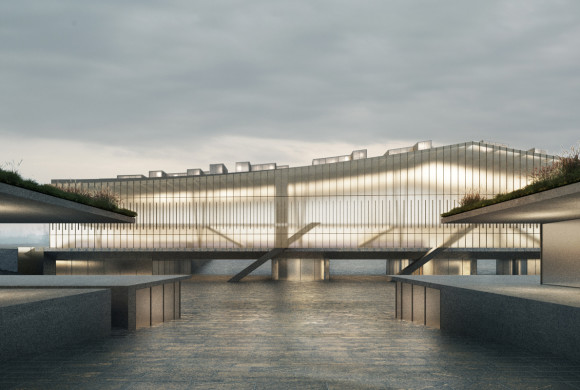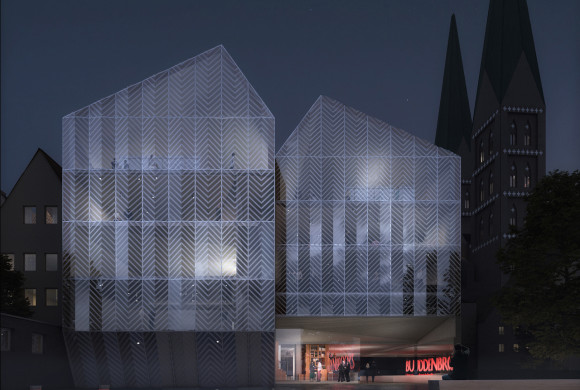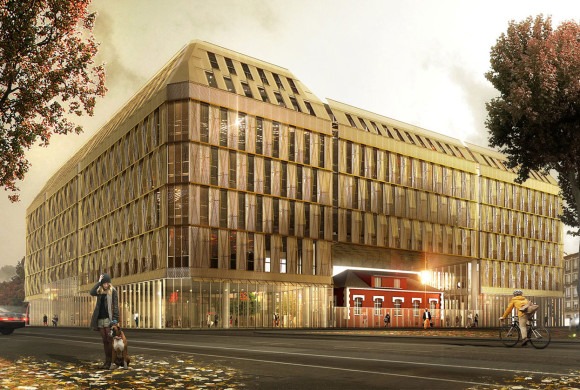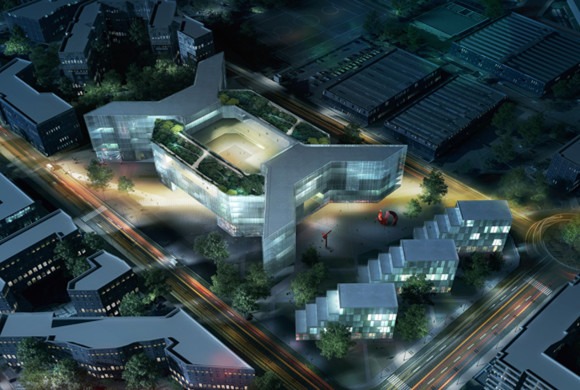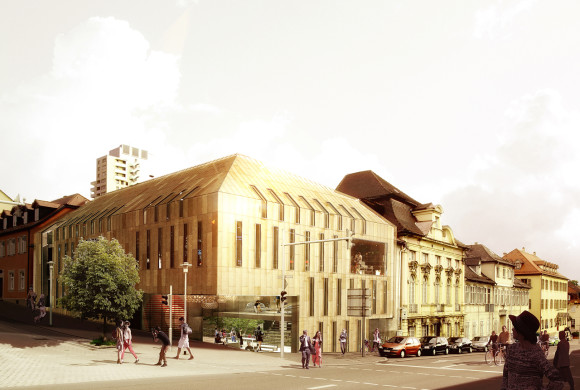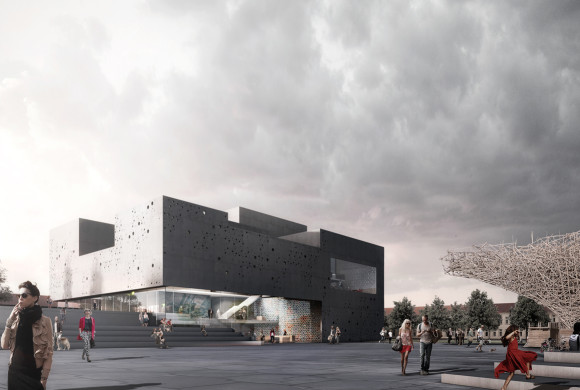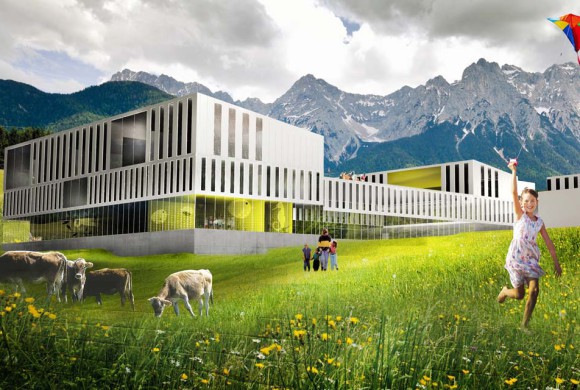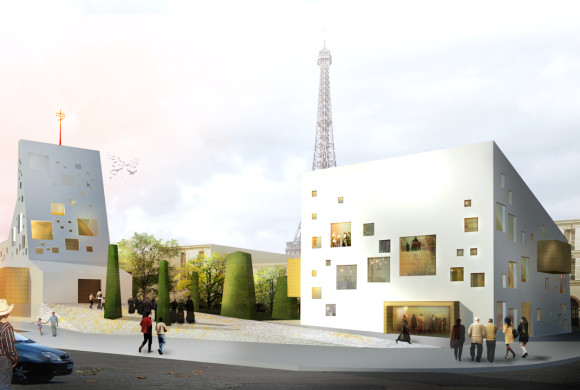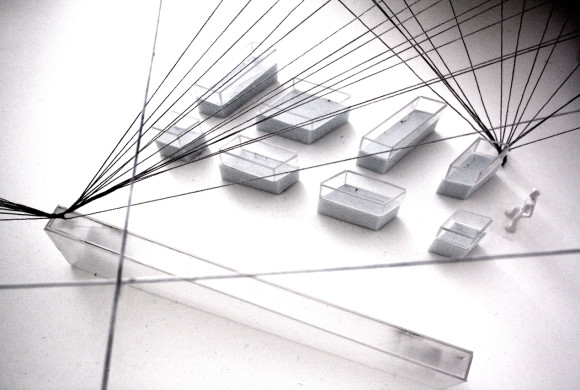NEW BAUHAUS MUSEUM
NEW BAUHAUS MUSEUM – WEIMAR – GERMANY – FINALIST PROJECT
CLIENT
Klassik stiftung Weimar, Germany
SIZE
3400 m2
PROGRAM
Exhibition hall, multifunctional hall, stockrooms open to visitors, rooms for workshops
BUDGET
€ 16 M VAT Ex.
ARCHITECTS
Itamar Krauss, agent
ASSOCIETED SCENOGRAPHERS
Iglhaut + von Grote, Berlin
STATUS
international competition 2011
The city of Weimar in Germany has one of the world’s largest collections on the Bauhaus movement, founded there in 1919. To give prominence to all of this superb treasure, Weimar decided to build a new museum right in the city centre. The chosen plot also plays a strategic role in urban planning, so the challenge of this new museum is twofold. On the one hand, to open up certain fringes that have been neglected by urban development, but also to convey in architectural terms a remarkable signal representing the new cultural dynamism. Our proposal exploits the twofold need to link and connect. We chose to create two strong axes, playing with levels and providing better interconnectivity between spaces. The intersection of these two axes naturally draws a new square where the museum is planted. The approach is that of stacking up large volumes, where the Museum twists and turns, sometimes teetering the verge of imbalance to be able to offer more of itself to the city
- Categories:
- Likes:
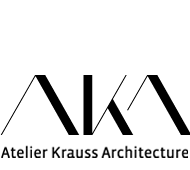
 En
En  Fr
Fr 




